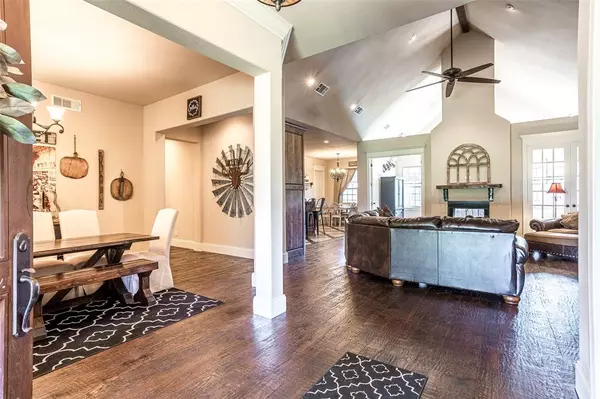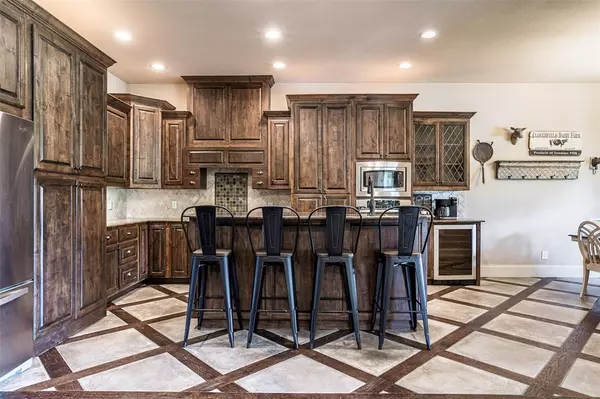4 Beds
4 Baths
3,795 SqFt
4 Beds
4 Baths
3,795 SqFt
Key Details
Property Type Single Family Home
Sub Type Single Family Residence
Listing Status Pending
Purchase Type For Sale
Square Footage 3,795 sqft
Price per Sqft $289
Subdivision Highland Ridge
MLS Listing ID 20169509
Bedrooms 4
Full Baths 3
Half Baths 1
HOA Y/N None
Year Built 2007
Annual Tax Amount $10,810
Lot Size 4.280 Acres
Acres 4.28
Location
State TX
County Hunt
Direction SEE GOOGLE MAPS FOR DIRECTIONS
Rooms
Dining Room 1
Interior
Interior Features Built-in Features, Built-in Wine Cooler, Cable TV Available, Decorative Lighting, Dumbwaiter, Eat-in Kitchen, Granite Counters, High Speed Internet Available, Kitchen Island, Natural Woodwork, Open Floorplan, Paneling, Pantry, Vaulted Ceiling(s), Walk-In Closet(s)
Heating Central, Fireplace(s)
Cooling Ceiling Fan(s), Central Air
Flooring Carpet, Hardwood, Tile
Fireplaces Number 1
Fireplaces Type Decorative, Double Sided, Family Room, Living Room, See Through Fireplace, Wood Burning
Equipment Farm Equipment, Home Theater
Appliance Built-in Gas Range, Dishwasher, Gas Range, Microwave, Plumbed For Gas in Kitchen, Refrigerator, Other
Heat Source Central, Fireplace(s)
Laundry Electric Dryer Hookup, Utility Room, Full Size W/D Area, Washer Hookup
Exterior
Exterior Feature Built-in Barbecue, Covered Patio/Porch, Dog Run, Fire Pit, Garden(s), Rain Gutters, Lighting, Outdoor Kitchen, Outdoor Living Center, Permeable Paving, Private Yard, RV Hookup, RV/Boat Parking, Stable/Barn, Storage
Garage Spaces 2.0
Carport Spaces 3
Fence Metal
Utilities Available Electricity Available, Outside City Limits, Septic, Underground Utilities
Roof Type Composition
Street Surface Asphalt
Total Parking Spaces 2
Garage Yes
Private Pool 1
Building
Lot Description Acreage, Cleared, Cul-De-Sac, Few Trees
Story One and One Half
Foundation Slab
Level or Stories One and One Half
Structure Type Brick
Schools
Elementary Schools Cannon
Middle Schools Thompson
High Schools Ford
School District Quinlan Isd
Others
Restrictions No Known Restriction(s)
Ownership SEE TAX
Acceptable Financing Cash, Conventional, FHA, VA Loan
Listing Terms Cash, Conventional, FHA, VA Loan
Special Listing Condition Aerial Photo

GET MORE INFORMATION
REALTOR® | Pricing Strategy Advisor | Lic# 0783026






