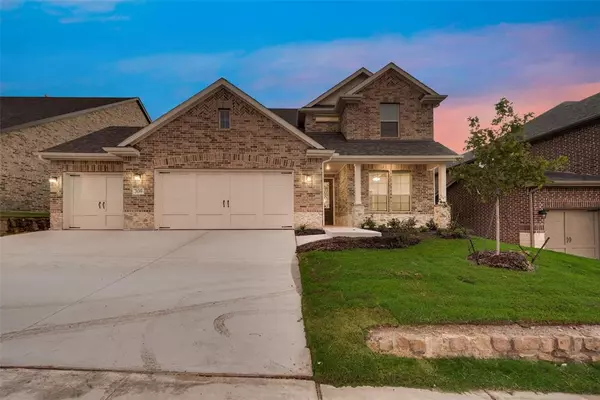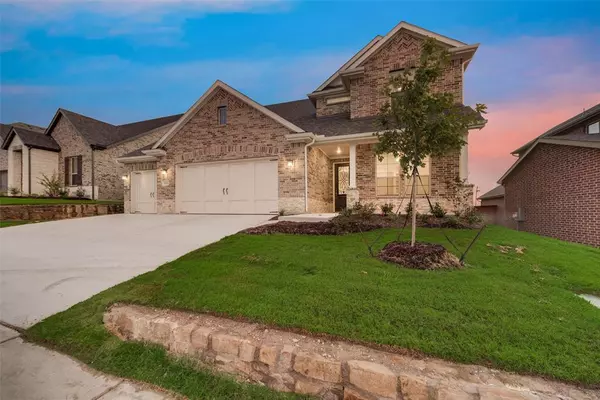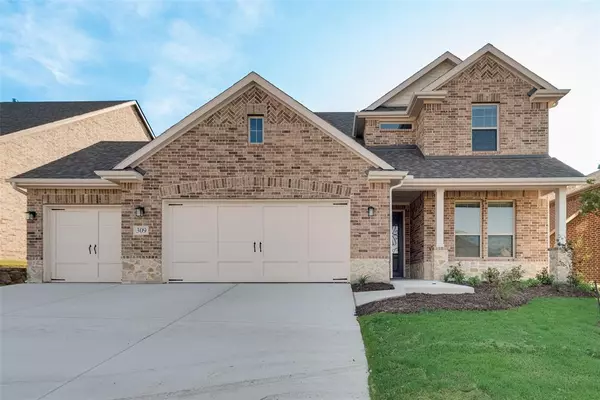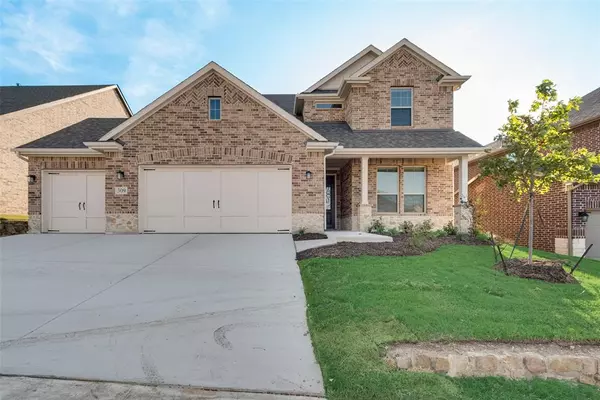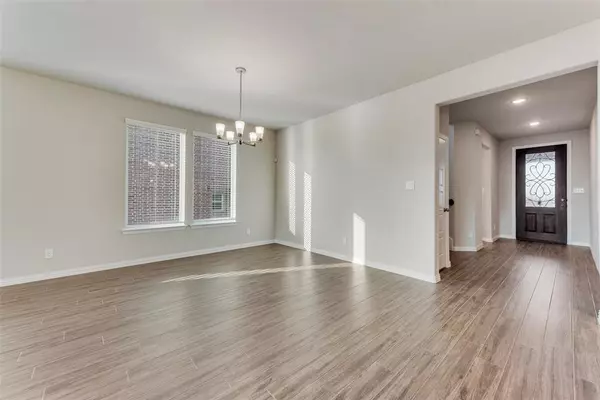
4 Beds
4 Baths
2,861 SqFt
4 Beds
4 Baths
2,861 SqFt
Key Details
Property Type Single Family Home
Sub Type Single Family Residence
Listing Status Active
Purchase Type For Sale
Square Footage 2,861 sqft
Price per Sqft $174
Subdivision Morningstar
MLS Listing ID 20527523
Style Traditional
Bedrooms 4
Full Baths 3
Half Baths 1
HOA Fees $265/qua
HOA Y/N Mandatory
Year Built 2023
Lot Size 7,492 Sqft
Acres 0.172
Property Description
Enter into an inviting open-concept layout that seamlessly integrates the living, dining, and kitchen areas, making it ideal for both entertaining and everyday family life. The kitchen boasts pristine white cabinets and a generous walk-in pantry, providing ample storage and a sophisticated touch to the heart of the home.
A dedicated study offers a tranquil space for work or personal projects, ensuring productivity in a beautiful setting. The home is situated on an oversized homesite that backs up to a lush green belt, offering serene views and privacy.
With a two-car garage, you'll find plenty of room for vehicles and additional storage. Families will appreciate the home's location within the outstanding Aledo Independent School District, providing access to excellent educational opportunities.
Experience the perfect harmony of luxury, functionality, and natural beauty in Morningstar. Schedule your private tour today and discover the exceptional lifestyle that awaits in this remarkable home
Location
State TX
County Parker
Direction From Fort Worth take I-30 West to I-20 West. Merge onto I-20 for about 14 miles and Exit 420, Right on FM 3325 North to Morningstar Community which will be on the right.
Rooms
Dining Room 1
Interior
Interior Features Cable TV Available, Decorative Lighting, Smart Home System, Walk-In Closet(s)
Heating Central, Electric, ENERGY STAR Qualified Equipment, Fireplace(s), Heat Pump
Cooling Ceiling Fan(s), Central Air, Electric, ENERGY STAR Qualified Equipment, Heat Pump
Flooring Carpet, Tile, Wood
Fireplaces Number 1
Fireplaces Type Gas Starter, Wood Burning
Appliance Dishwasher, Disposal, Gas Cooktop, Gas Oven, Microwave, Plumbed For Gas in Kitchen
Heat Source Central, Electric, ENERGY STAR Qualified Equipment, Fireplace(s), Heat Pump
Exterior
Exterior Feature Covered Patio/Porch, Rain Gutters
Garage Spaces 2.0
Fence Wood
Utilities Available Community Mailbox, Curbs, MUD Sewer, MUD Water, Sidewalk
Roof Type Composition
Total Parking Spaces 2
Garage Yes
Building
Lot Description Greenbelt, Interior Lot, Landscaped, Sprinkler System, Subdivision
Story Two
Foundation Slab
Level or Stories Two
Structure Type Brick,Fiber Cement
Schools
Elementary Schools Patricia Dean Boswell Mccall
Middle Schools Aledo
High Schools Aledo
School District Aledo Isd
Others
Restrictions Deed
Ownership Riverside Homebuilders
Acceptable Financing Cash, Conventional, FHA, VA Loan
Listing Terms Cash, Conventional, FHA, VA Loan

GET MORE INFORMATION

REALTOR® | Pricing Strategy Advisor | Lic# 0783026


