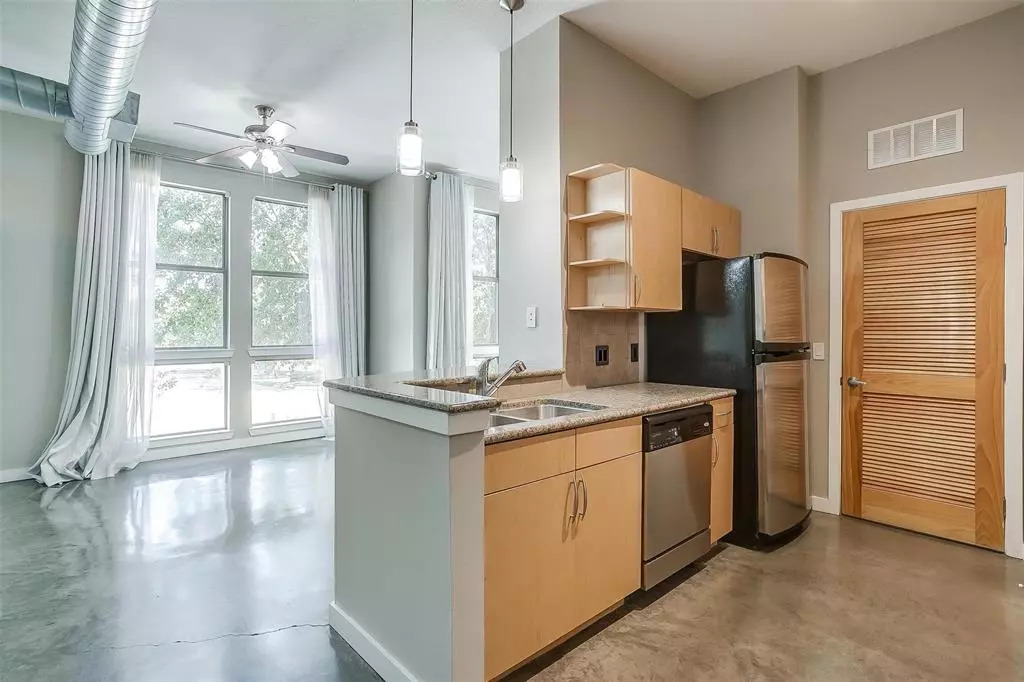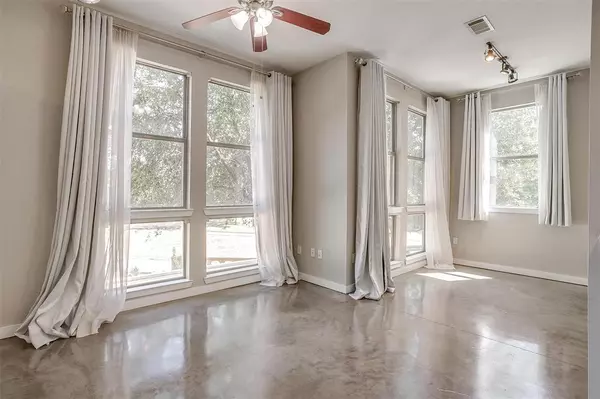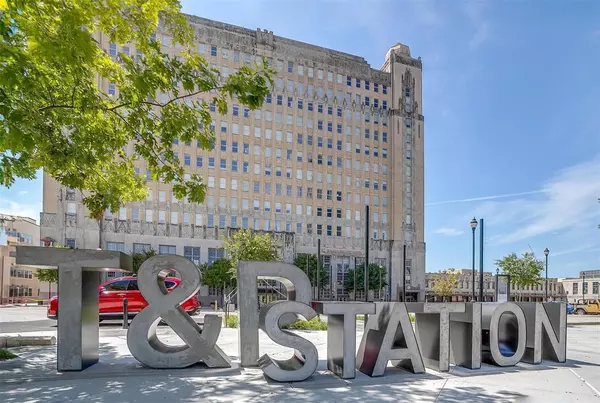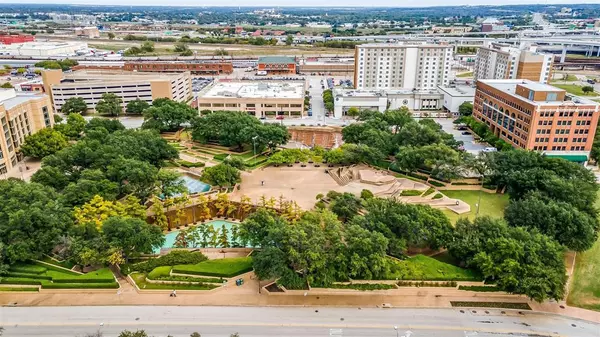1 Bed
1 Bath
750 SqFt
1 Bed
1 Bath
750 SqFt
Key Details
Property Type Condo
Sub Type Condominium
Listing Status Active
Purchase Type For Sale
Square Footage 750 sqft
Price per Sqft $295
Subdivision Texas & Pacific Lofts Condo
MLS Listing ID 20710906
Style Contemporary/Modern
Bedrooms 1
Full Baths 1
HOA Fees $473/mo
HOA Y/N Mandatory
Year Built 2005
Annual Tax Amount $4,677
Property Description
Location
State TX
County Tarrant
Community Club House, Common Elevator, Community Pool, Community Sprinkler, Concierge, Curbs, Fitness Center, Gated, Perimeter Fencing, Pool, Sidewalks, Other
Direction GPS to 221 W Lancaster and check in at the concierge desk in this building before showing #218. Bring ID. After checking in please show the owner's lounge, fitness center and pool and walk next door to 201 W Lancaster center gate. Go up the elevator to floor 2. Turn right. 218 is at the end of hall
Rooms
Dining Room 2
Interior
Interior Features Cable TV Available, Decorative Lighting, Dry Bar, Elevator, High Speed Internet Available, Kitchen Island, Pantry, Walk-In Closet(s), Wired for Data
Heating Central, Electric
Cooling Central Air, Electric
Flooring Concrete
Appliance Dishwasher, Disposal, Electric Cooktop, Electric Oven, Electric Range, Electric Water Heater, Ice Maker, Microwave, Refrigerator
Heat Source Central, Electric
Laundry Electric Dryer Hookup, Utility Room, Full Size W/D Area, Washer Hookup
Exterior
Exterior Feature Dog Run, Garden(s), Rain Gutters, Lighting, Outdoor Grill, Outdoor Living Center, Private Entrance, Other
Garage Spaces 2.0
Fence Cross Fenced, Gate, Net
Pool Fenced, Gunite, Heated, In Ground, Lap, Pool Sweep, Sport
Community Features Club House, Common Elevator, Community Pool, Community Sprinkler, Concierge, Curbs, Fitness Center, Gated, Perimeter Fencing, Pool, Sidewalks, Other
Utilities Available City Sewer, City Water, Community Mailbox, Concrete, Curbs, Individual Water Meter, Sidewalk, Underground Utilities
Roof Type Other
Total Parking Spaces 2
Garage Yes
Private Pool 1
Building
Lot Description Few Trees, Landscaped, Park View, Sprinkler System, Subdivision
Story One
Foundation Slab
Level or Stories One
Structure Type Block,Brick,Concrete,Fiber Cement,Frame,Rock/Stone,Stucco
Schools
Elementary Schools De Zavala
Middle Schools Daggett
High Schools Paschal
School District Fort Worth Isd
Others
Restrictions Architectural,Building,Deed,Development,Pet Restrictions,Other
Ownership See Tax or ask Listing Agent
Acceptable Financing Cash, Contact Agent, Conventional, FHA, VA Loan
Listing Terms Cash, Contact Agent, Conventional, FHA, VA Loan
Special Listing Condition Aerial Photo, Deed Restrictions

GET MORE INFORMATION
REALTOR® | Pricing Strategy Advisor | Lic# 0783026






