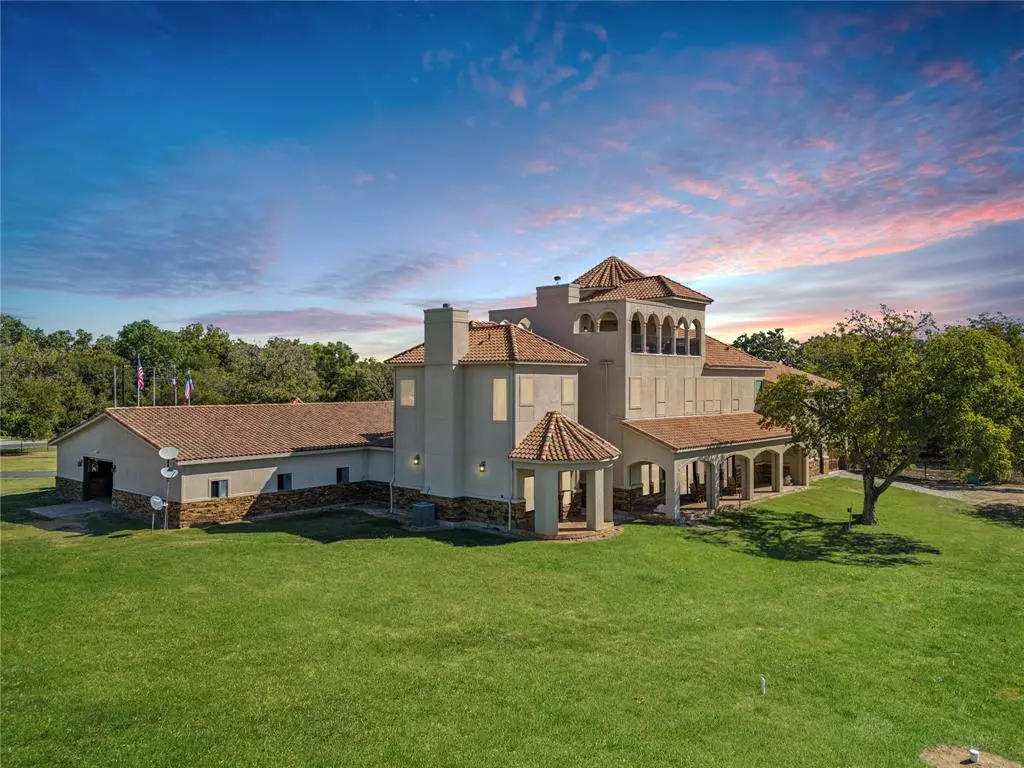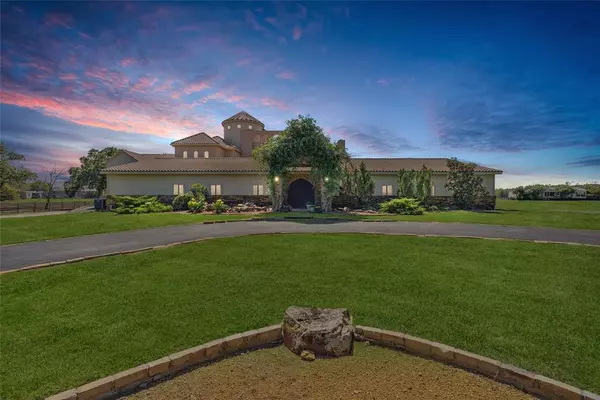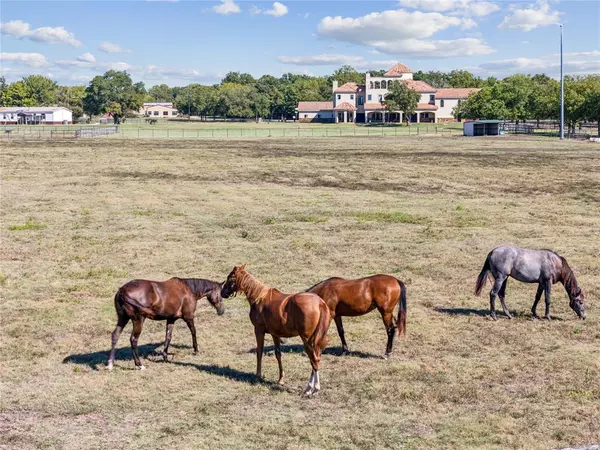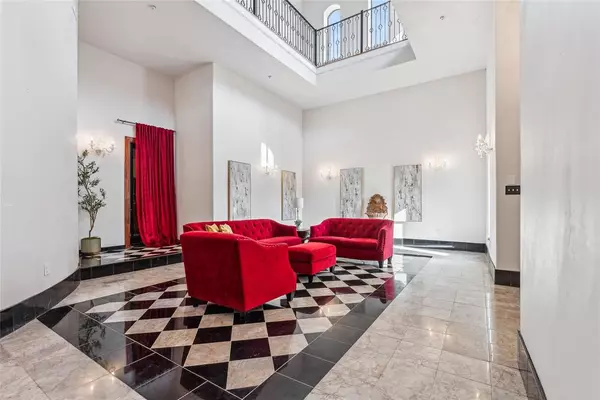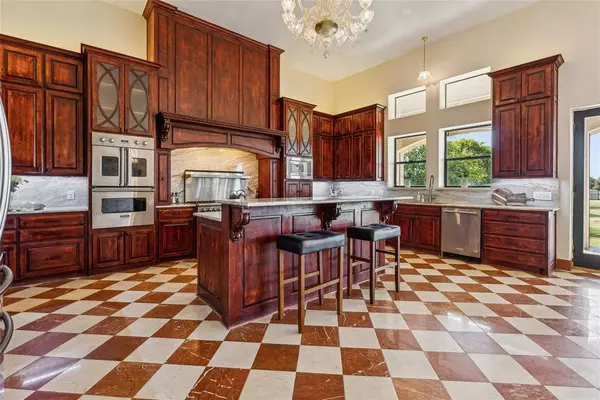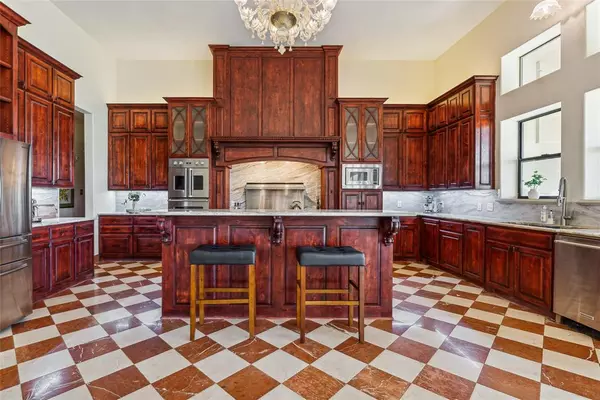10 Beds
12 Baths
14,641 SqFt
10 Beds
12 Baths
14,641 SqFt
Key Details
Property Type Single Family Home
Sub Type Single Family Residence
Listing Status Active
Purchase Type For Sale
Square Footage 14,641 sqft
Price per Sqft $682
Subdivision J West
MLS Listing ID 20754054
Style Mediterranean,Other
Bedrooms 10
Full Baths 10
Half Baths 2
HOA Y/N None
Year Built 2016
Annual Tax Amount $23,631
Lot Size 139.361 Acres
Acres 139.361
Property Description
Retreat to the rooftop terrace where a fireplace, outdoor kitchen, and living space await to greet you with the rolling panoramic views looking only at your land and property.
Equestrian facilities include two show barns with 25 stalls, an 18,000 sq ft indoor riding arena, and two round pens. The main residence offers two attached apartments, one of which is located above the garage and provides five ensuite bedrooms and a living room. The second apartment is two bedrooms plus a living & kitchen area accessed through the foyer.
In addition to the main residence, two manufactured homes provide on-site living quarters for staff. With 11-inch concrete walls, this estate offers unmatched protection from Texas weather while maintaining absolute privacy and luxury.
(Agent to meet, proof of funds required. Serious inquiries only. Message listing agent for all photos & videos.)
Info herein deemed reliable but not guaranteed. Agents & Buyers to verify all data, including but not limited to schools, acreage, use, etc.
Location
State TX
County Denton
Community Gated, Horse Facilities, Perimeter Fencing, Stable(S)
Direction See GPS
Rooms
Dining Room 2
Interior
Interior Features Built-in Features, Built-in Wine Cooler, Cathedral Ceiling(s), Chandelier, Decorative Lighting, Double Vanity, Eat-in Kitchen, Flat Screen Wiring, Granite Counters, High Speed Internet Available, In-Law Suite Floorplan, Kitchen Island, Multiple Staircases, Natural Woodwork, Open Floorplan, Other, Pantry, Vaulted Ceiling(s), Walk-In Closet(s), Wet Bar
Heating Central, Electric, Fireplace(s), Propane
Cooling Central Air, Electric, Multi Units
Flooring Bamboo, Carpet, Granite, Hardwood, Tile
Fireplaces Number 3
Fireplaces Type Decorative, Dining Room, Family Room, Gas, Gas Starter, Great Room, Library, Living Room, Masonry, Outside, Propane, Stone, Wood Burning
Appliance Built-in Gas Range, Commercial Grade Range, Commercial Grade Vent, Dishwasher, Disposal, Electric Oven, Gas Cooktop, Gas Range, Ice Maker, Microwave, Convection Oven, Double Oven, Warming Drawer
Heat Source Central, Electric, Fireplace(s), Propane
Laundry Utility Room, Full Size W/D Area
Exterior
Exterior Feature Attached Grill, Covered Patio/Porch, Lighting, Outdoor Grill, Outdoor Kitchen, Private Entrance, Private Yard, RV/Boat Parking, Stable/Barn, Storage
Garage Spaces 6.0
Fence Back Yard, Fenced, Gate, Perimeter, Security, Other
Community Features Gated, Horse Facilities, Perimeter Fencing, Stable(s)
Utilities Available Aerobic Septic, Asphalt, City Water, Co-op Electric, Electricity Connected, Propane, Septic
Roof Type Concrete
Street Surface Asphalt,Dirt
Total Parking Spaces 6
Garage Yes
Building
Lot Description Acreage, Adjacent to Greenbelt, Agricultural, Lrg. Backyard Grass, Many Trees, Pasture, Tank/ Pond
Story Three Or More
Foundation Slab
Level or Stories Three Or More
Structure Type Concrete,Other
Schools
Elementary Schools Hodge
Middle Schools Strickland
High Schools Ryan H S
School District Denton Isd
Others
Ownership See hisotry
Special Listing Condition Aerial Photo, Flood Plain

GET MORE INFORMATION
REALTOR® | Pricing Strategy Advisor | Lic# 0783026

