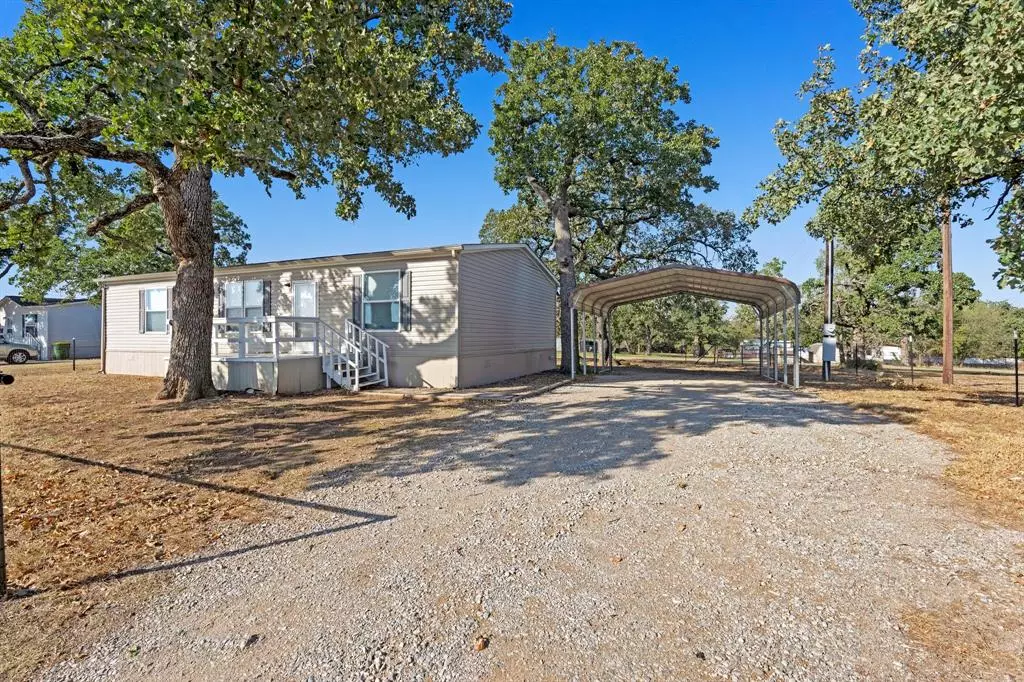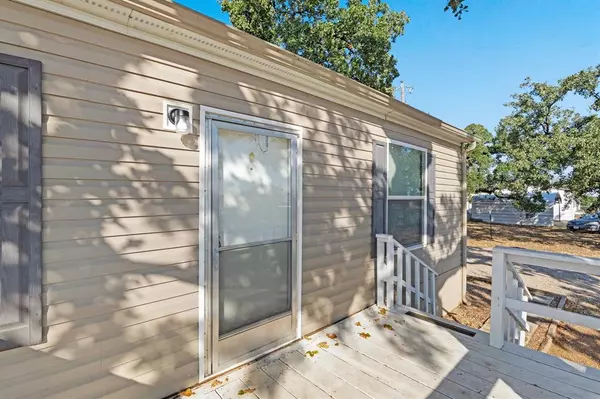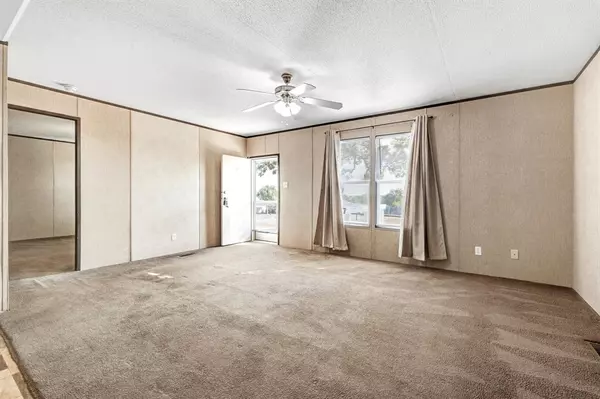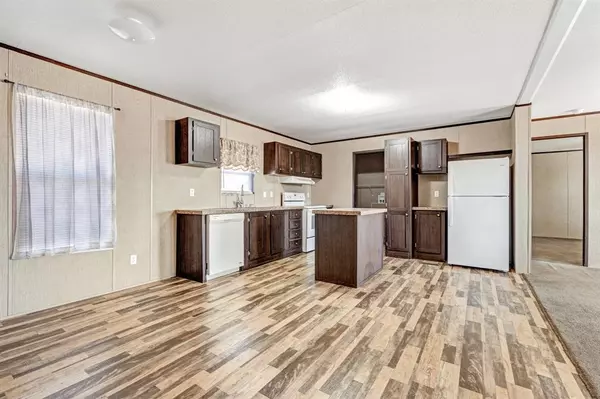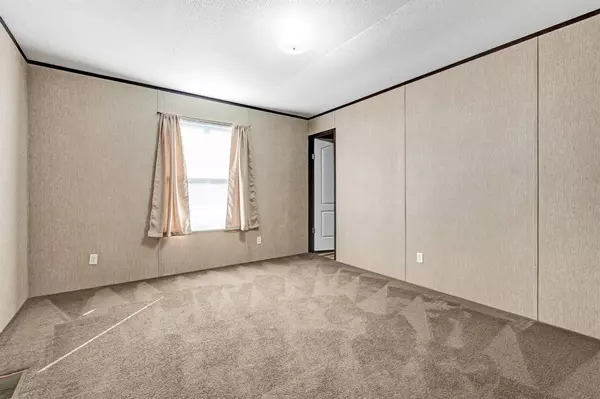
3 Beds
2 Baths
1,344 SqFt
3 Beds
2 Baths
1,344 SqFt
Key Details
Property Type Single Family Home
Sub Type Single Family Residence
Listing Status Pending
Purchase Type For Sale
Square Footage 1,344 sqft
Price per Sqft $170
Subdivision Scooby Doo Addition
MLS Listing ID 20756797
Bedrooms 3
Full Baths 2
HOA Y/N None
Year Built 2015
Lot Size 1.169 Acres
Acres 1.1695
Property Description
A Well-Cared-For Home
One of the standout features of this property is its condition. Previously lived in lightly, it has been well cared for and maintained. This means you can move in with peace of mind and focus on creating the lifestyle you envision, whether that’s downsizing, starting a family, or simply escaping the hustle and bustle of city or suburban life. With ample room for your hobbies and interests, you’ll find plenty of space to establish your horse property and explore your love for animals and those who value comfort and simplicity, enjoying a rewarding lifestyle without the constraints of city living. Whether you’re an aspiring equestrian, a small family looking to grow, or someone ready to downsize, this property is a blank canvas waiting for your personal touch.
Location
State TX
County Parker
Direction GPS Friendly, From SH 199 turn onto Dorothy Ln house is on the left. Dorothy is a dead end road.
Rooms
Dining Room 1
Interior
Interior Features Kitchen Island, Open Floorplan, Vaulted Ceiling(s)
Heating Central, Electric
Cooling Ceiling Fan(s), Central Air, Electric
Flooring Carpet, Laminate
Appliance Dishwasher, Electric Range, Electric Water Heater, Refrigerator
Heat Source Central, Electric
Exterior
Exterior Feature Rain Gutters
Carport Spaces 2
Fence Back Yard, Wire
Utilities Available Co-op Electric, Co-op Water, Outside City Limits, Overhead Utilities, Septic, No City Services
Roof Type Composition
Total Parking Spaces 2
Garage No
Building
Lot Description Acreage, Few Trees, Interior Lot, Irregular Lot
Story One
Level or Stories One
Structure Type Siding,Vinyl Siding
Schools
Elementary Schools Goshen Creek
Middle Schools Springtown
High Schools Springtown
School District Springtown Isd
Others
Restrictions No Known Restriction(s)
Ownership Anderson
Acceptable Financing 1031 Exchange, Cash, Conventional, FHA, Not Assumable, VA Assumable
Listing Terms 1031 Exchange, Cash, Conventional, FHA, Not Assumable, VA Assumable

GET MORE INFORMATION

REALTOR® | Pricing Strategy Advisor | Lic# 0783026

