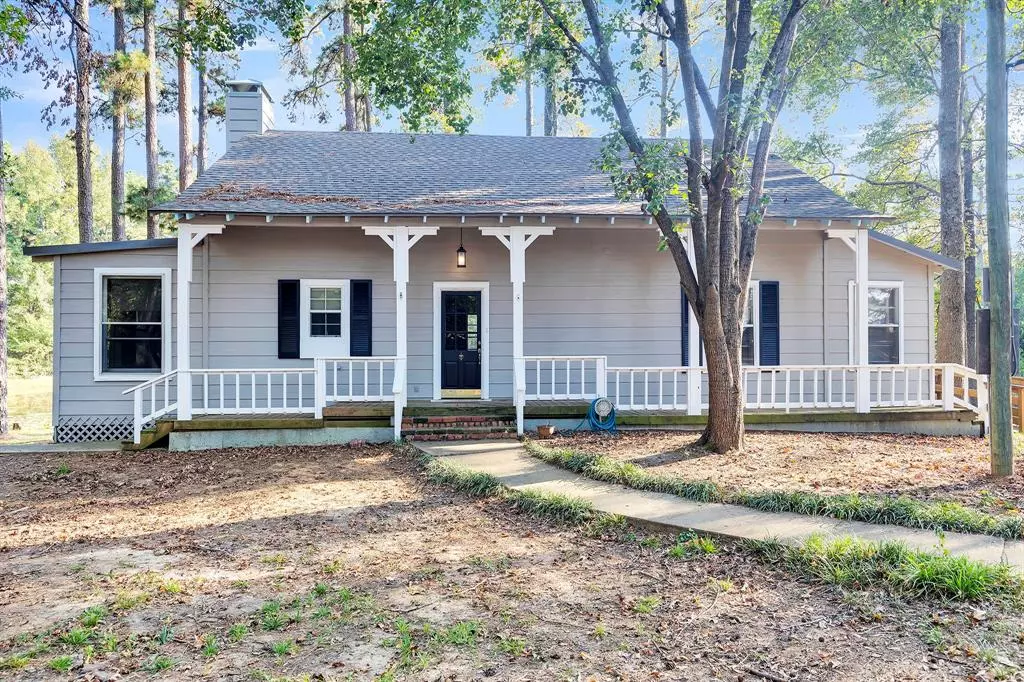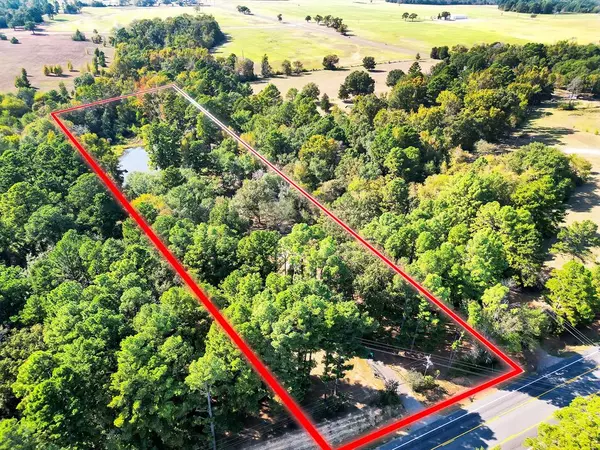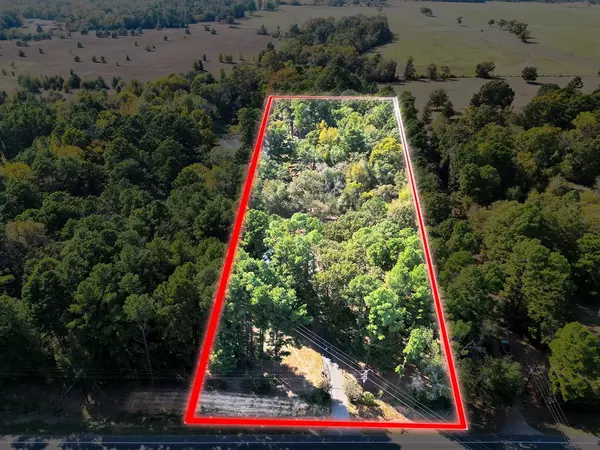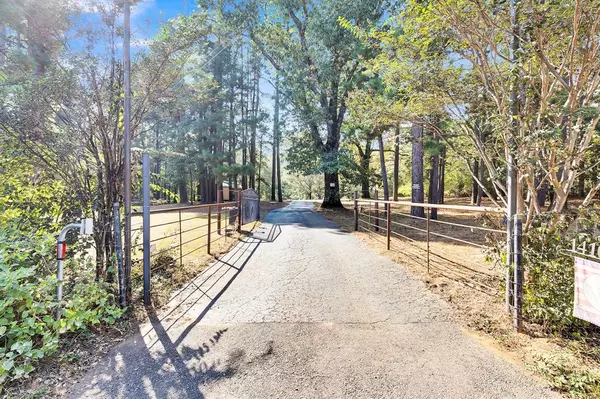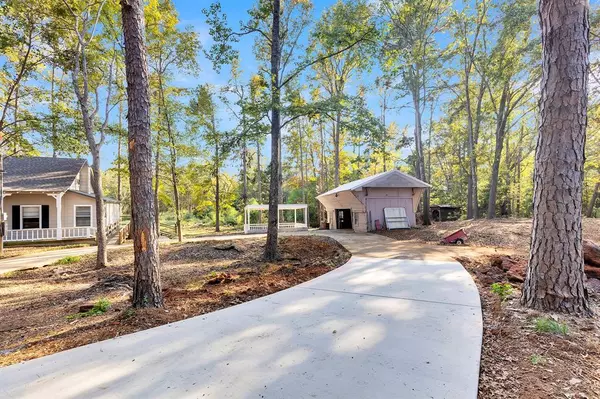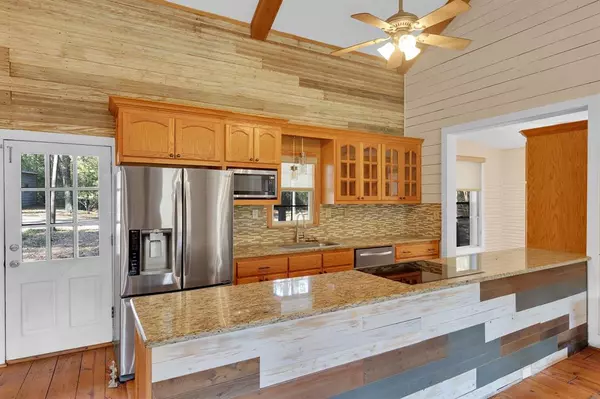2 Beds
2 Baths
1,760 SqFt
2 Beds
2 Baths
1,760 SqFt
Key Details
Property Type Single Family Home
Sub Type Single Family Residence
Listing Status Active
Purchase Type For Sale
Square Footage 1,760 sqft
Price per Sqft $247
MLS Listing ID 20769252
Style Craftsman
Bedrooms 2
Full Baths 2
HOA Y/N None
Year Built 1950
Annual Tax Amount $4,295
Lot Size 5.990 Acres
Acres 5.99
Lot Dimensions 5.99
Property Description
The spacious 2-bedroom, 2-bathroom main home includes a sun-drenched oversized sunroom, a new wraparound porch, and 19-foot cathedral living room ceilings with wood beams that flood the space with natural light. A unique feature of the home is a large downstairs closet, cleverly connected to one of the bedrooms or office space, offering abundant storage. The kitchen comes fully equipped with stainless steel appliances, including a trash compactor, dishwasher, disposal, and a French-door refrigerator, making it a chef's dream.
Outside, enjoy the peaceful view of the private lake, perfect for relaxing, fishing or quiet reflection, and a private drive that meanders across a charming creek. The property also includes a new 25 x 20 two-car garage, an original barn workshop, and a 20x30 slab that’s ready for an additional workshop or guest house. The property is further enhanced by a newly leveled foundation (2017), a new roof, and a gazebo for those tranquil nights under the stars.
On-site is a 2017 tiny home, featuring a full kitchen, AC, and heating via mini-splits, movable kitchen island, stackable washer & dryer area and built-in media center, making it an ideal space for visitors, an Airbnb, or a quiet retreat.
The property, which is fully fenced on three sides, is a peaceful and private retreat, yet conveniently located near I-20 and Tyler State Park. Steeped in history, with rumored ties to the infamous Bonnie and Clyde, this property is a rare find. This home is a MUST-SEE!!
Location
State TX
County Smith
Direction Head toward E Earle St on S Beckham Ave (US-271). Go for 0.9 mi. Then 0.9 miles Continue on E Gentry Pkwy (US-271). Go for 2.2 mi. Then 2.2 miles Continue on US Highway 271 (US-271). Go for 1.5 mi. Then 1.5 miles Turn left onto FM-2015. Go for 5.1 mi. SIY
Rooms
Dining Room 1
Interior
Interior Features Built-in Features, Cathedral Ceiling(s), Decorative Lighting, Eat-in Kitchen, Granite Counters, Natural Woodwork, Open Floorplan, Paneling, Pantry, Vaulted Ceiling(s), Walk-In Closet(s)
Heating Electric, Heat Pump
Cooling Central Air, Electric
Flooring Hardwood, Laminate, Wood
Fireplaces Number 1
Fireplaces Type Brick, Living Room, Masonry, Raised Hearth, Stone, Wood Burning
Equipment Negotiable
Appliance Dishwasher, Disposal, Electric Cooktop, Refrigerator, Trash Compactor
Heat Source Electric, Heat Pump
Laundry In Hall, Utility Room, Full Size W/D Area, Stacked W/D Area
Exterior
Exterior Feature Covered Patio/Porch, Rain Gutters, Lighting, Storage, Other
Garage Spaces 2.0
Fence Cross Fenced, Partial Cross
Utilities Available Co-op Water, Individual Water Meter, Outside City Limits, Overhead Utilities, Septic
Waterfront Description Creek
Roof Type Composition
Total Parking Spaces 2
Garage Yes
Building
Lot Description Acreage, Brush, Cleared, Irregular Lot, Many Trees, Rolling Slope, Tank/ Pond, Water/Lake View
Story Two
Foundation Pillar/Post/Pier
Level or Stories Two
Structure Type Frame,Siding,Wood
Schools
Elementary Schools Winona
Middle Schools Winona
High Schools Winona
School District Winona Isd
Others
Restrictions No Known Restriction(s)
Ownership Jean Wakefield
Acceptable Financing Cash, Conventional, FHA, USDA Loan, VA Loan
Listing Terms Cash, Conventional, FHA, USDA Loan, VA Loan
Special Listing Condition Aerial Photo, Survey Available

GET MORE INFORMATION
REALTOR® | Pricing Strategy Advisor | Lic# 0783026

