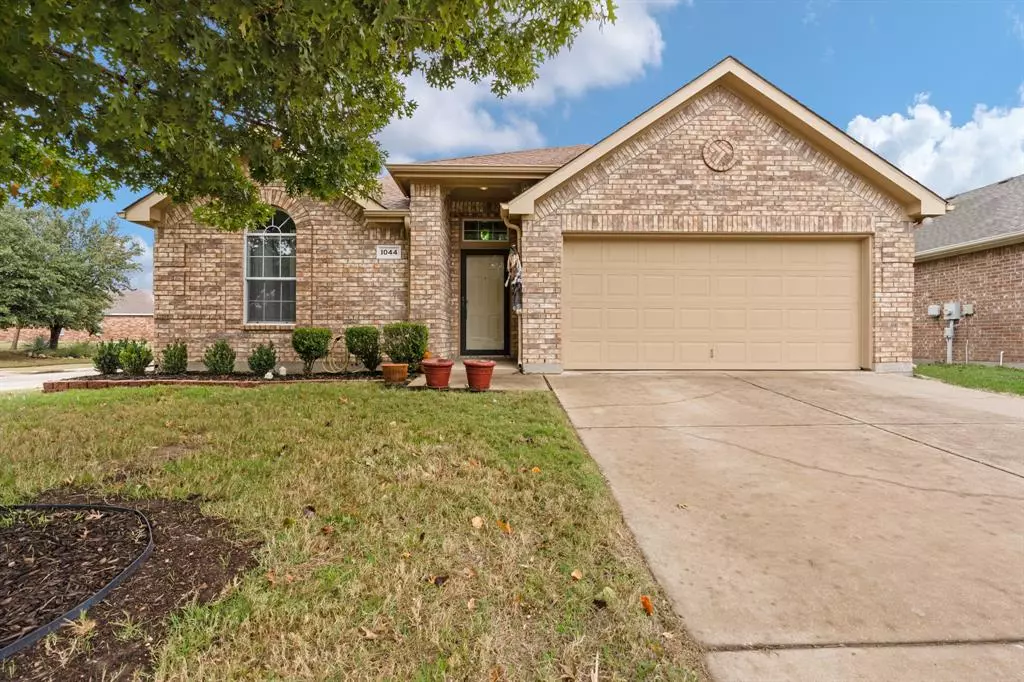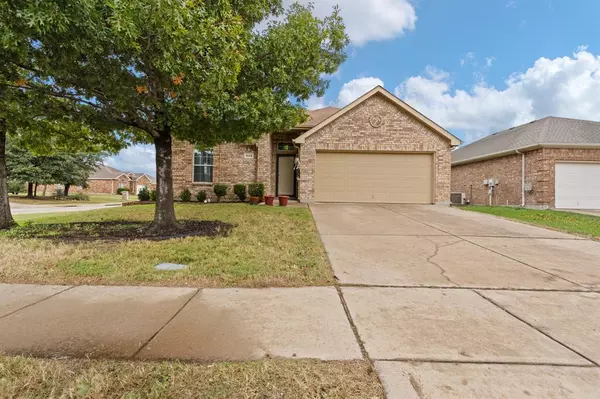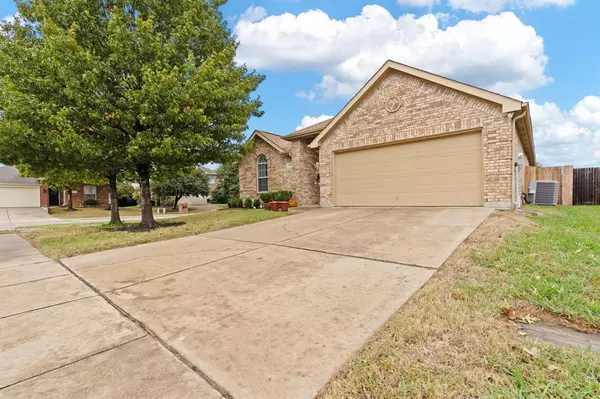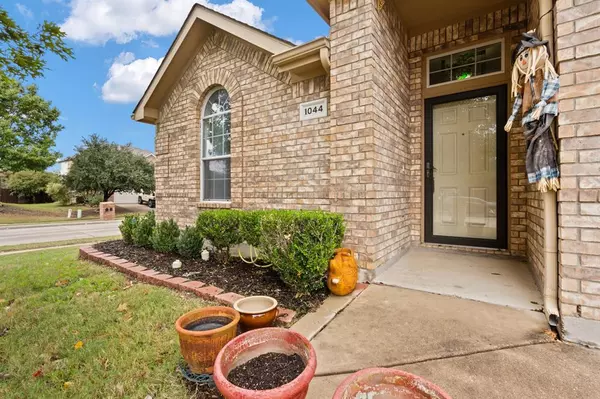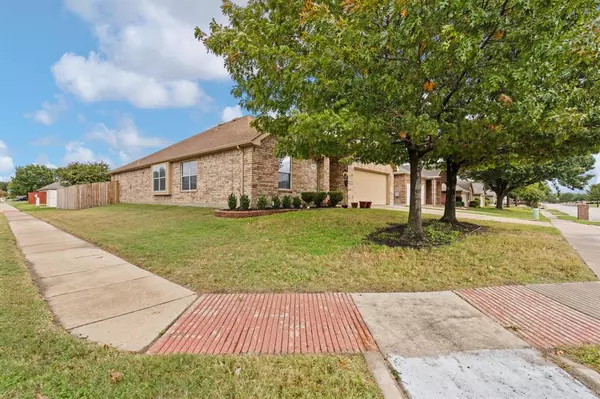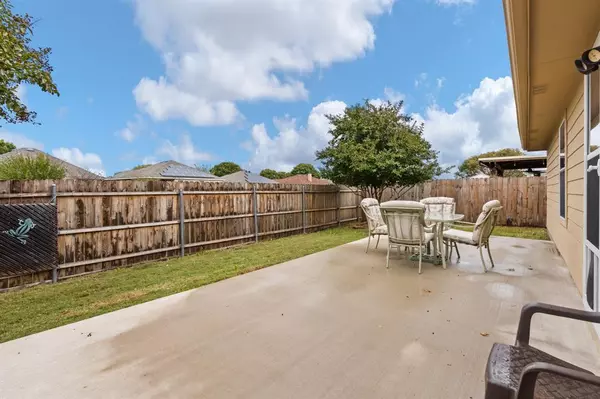
4 Beds
2 Baths
2,102 SqFt
4 Beds
2 Baths
2,102 SqFt
Key Details
Property Type Single Family Home
Sub Type Single Family Residence
Listing Status Active
Purchase Type For Sale
Square Footage 2,102 sqft
Price per Sqft $171
Subdivision West Bend South
MLS Listing ID 20780523
Style Traditional
Bedrooms 4
Full Baths 2
HOA Fees $60/qua
HOA Y/N Mandatory
Year Built 2006
Annual Tax Amount $7,696
Lot Size 6,969 Sqft
Acres 0.16
Property Description
Step outside onto the extended concrete patio, perfect for entertaining or enjoying peaceful evenings under the stars. The patio has been extended for the grill too! The sprinkler system ensures that your lawn stays lush and vibrant.
Inside, you'll find an abundance of shelving throughout, offering plenty of storage solutions. The HVAC system was upgraded in 2024, ensuring year-round comfort, and AT&T Fiber Service is available for high-speed internet connectivity.
Enjoy the modern laminate flooring that flows through the open concept to the second living area, complemented by a stylish breakfast bar in the kitchen. The kitchen boasts granite-look countertops, ceramic tile, spacious kitchen countertop space, and convenient features like an under-counter microwave.
With a versatile floor plan and a garage storage room, this home is designed to meet all your needs. The HOA walking trail behind the home provides a perfect setting for outdoor activities. Plus, the location makes Burleson easily accessible, and Alley Cats is minutes away! The west end of Burleson is Growing and this home is convenient to all of that!
Don’t miss out on this incredible opportunity to own a beautiful home with all the amenities you’ve been looking for!
Location
State TX
County Johnson
Direction From Interstate 35W go West on Alsbury. Turn Right on Morgan Drive. The Home will be on the corner of Morgan and Pebblecreek
Rooms
Dining Room 2
Interior
Interior Features Double Vanity, Open Floorplan
Heating Central, Electric
Cooling Ceiling Fan(s), Central Air, Electric
Flooring Carpet, Ceramic Tile, Laminate
Appliance Dishwasher, Electric Range, Microwave
Heat Source Central, Electric
Laundry Electric Dryer Hookup, Utility Room, Full Size W/D Area, Washer Hookup
Exterior
Garage Spaces 2.0
Utilities Available Asphalt, City Sewer, City Water, Curbs, Sidewalk
Roof Type Composition
Total Parking Spaces 2
Garage Yes
Building
Story One
Foundation Slab
Level or Stories One
Structure Type Brick
Schools
Elementary Schools Frazier
Middle Schools Hughes
High Schools Burleson
School District Burleson Isd
Others
Ownership David E and Joyce A Burks
Acceptable Financing Cash, Conventional, FHA, VA Loan
Listing Terms Cash, Conventional, FHA, VA Loan

GET MORE INFORMATION

REALTOR® | Pricing Strategy Advisor | Lic# 0783026

