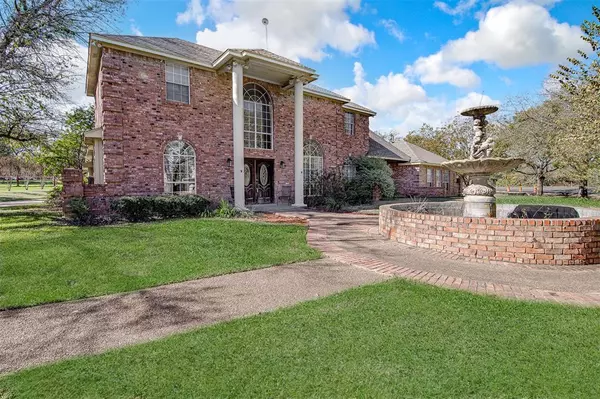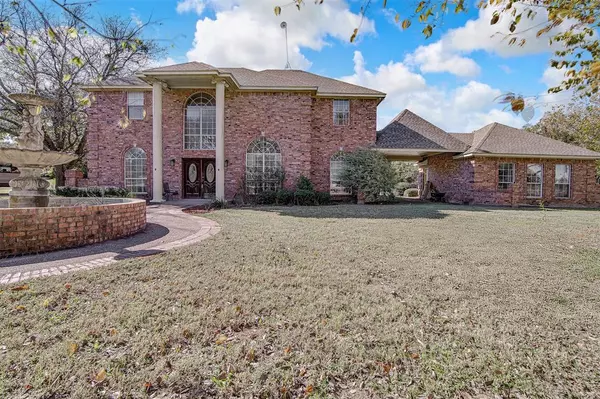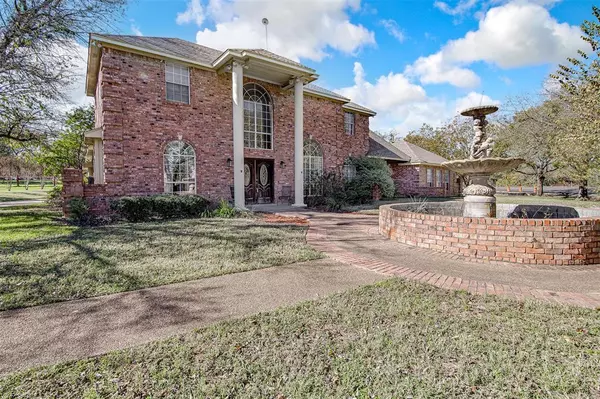
4 Beds
4 Baths
3,120 SqFt
4 Beds
4 Baths
3,120 SqFt
Key Details
Property Type Single Family Home
Sub Type Single Family Residence
Listing Status Active
Purchase Type For Sale
Square Footage 3,120 sqft
Price per Sqft $137
Subdivision Burleson Oaks Estates
MLS Listing ID 20782351
Style Traditional
Bedrooms 4
Full Baths 3
Half Baths 1
HOA Y/N None
Year Built 1995
Annual Tax Amount $5,499
Lot Size 1.150 Acres
Acres 1.15
Property Description
Step through the entryway into the formal living area, where soaring ceilings and an elegant dining room set the tone. The kitchen offers ample cabinet and counter space, a center island with an electric cooktop, and a cozy breakfast nook framed by bay windows. Nearby are a convenient half bath for guests, a laundry room, and a versatile mudroom that can serve as an office or flex space.
The primary suite, located on the first floor, is a true retreat—with room for a cozy sitting area, a large walk-in closet, and a luxurious ensuite bathroom featuring dual sinks, a garden tub, a separate shower, and a built-in vanity space.
Upstairs, you’ll find a second living or media room, two spacious bedrooms with ample closet space, a shared full bath, and a third bedroom featuring its own private ensuite bath.
Step outside to a covered back patio ideal for entertaining or relaxing while overlooking the backyard. This home provides a perfect blend of functionality, space, and opportunity—all it needs is your creative touch to make it shine.
Don’t miss your chance to transform this house into your dream home!
Location
State TX
County Johnson
Direction I35 South, West on FM 917, continue on 917, left on Burleson Oaks, Property on is located on the right on the corner.
Rooms
Dining Room 2
Interior
Interior Features Cable TV Available, Decorative Lighting, Eat-in Kitchen, High Speed Internet Available, Kitchen Island, Walk-In Closet(s)
Heating Central, Electric
Cooling Ceiling Fan(s), Central Air, Electric
Flooring Carpet, Ceramic Tile
Fireplaces Number 1
Fireplaces Type Living Room, Wood Burning
Appliance Dishwasher, Disposal, Electric Cooktop, Electric Oven, Electric Water Heater, Microwave
Heat Source Central, Electric
Laundry Utility Room, Full Size W/D Area
Exterior
Exterior Feature Covered Patio/Porch, Lighting
Garage Spaces 2.0
Fence Gate
Utilities Available Co-op Water, Septic
Roof Type Composition
Total Parking Spaces 2
Garage Yes
Building
Lot Description Acreage, Corner Lot, Many Trees
Story One
Foundation Slab
Level or Stories One
Structure Type Brick
Schools
Elementary Schools Elder
Middle Schools Loflin
High Schools Joshua
School District Joshua Isd
Others
Ownership Zachary Griffith, Mary Ann Griffith
Acceptable Financing Cash, Conventional
Listing Terms Cash, Conventional

GET MORE INFORMATION

REALTOR® | Pricing Strategy Advisor | Lic# 0783026






