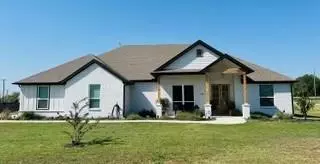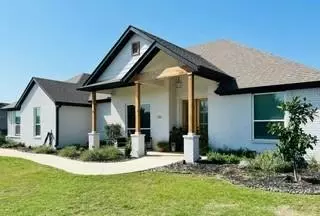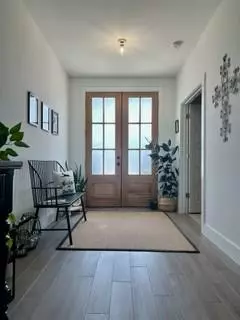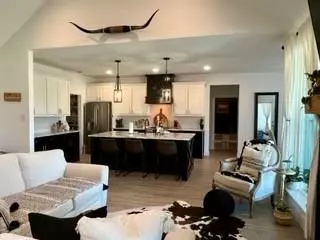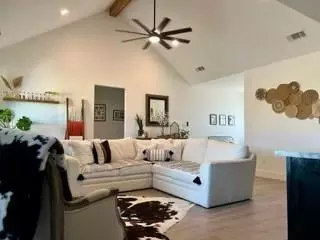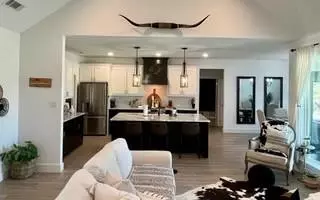4 Beds
3 Baths
2,560 SqFt
4 Beds
3 Baths
2,560 SqFt
Key Details
Property Type Single Family Home
Sub Type Single Family Residence
Listing Status Active
Purchase Type For Sale
Square Footage 2,560 sqft
Price per Sqft $212
Subdivision Bluegrass Estates
MLS Listing ID 20760856
Bedrooms 4
Full Baths 2
Half Baths 1
HOA Y/N None
Year Built 2023
Lot Size 1.020 Acres
Acres 1.02
Property Description
An inviting entrance leads to the open concept living, kitchen, and dining rooms. Off the entrance, you will find a private bedroom. The kitchen features a large walk in pantry and beautiful finish out. The second and third bedrooms are off the living area and share a Jack and Jill bath. You will love doing laundry in the updated laundry room and with built-in storage and a half bath nearby, you can't go wrong! The primary bedroom has a large bath; walk in shower, soaking tub, private toilet, and large walk in closet.
Outside you find multiple seating areas; covered porch, outdoor seating, & pergola area. In the fenced backyard, there is also a 20x20 shop with a garage door and 10x10 covered patio and a greenhouse.
No HOA
Location
State TX
County Parker
Direction Off Williams-Ward Rd, turn onto Dobbs Trail, then Bluegrass Trail.
Rooms
Dining Room 1
Interior
Interior Features Cable TV Available, Double Vanity, Eat-in Kitchen, Flat Screen Wiring, Granite Counters, High Speed Internet Available, Kitchen Island, Open Floorplan, Pantry, Vaulted Ceiling(s), Walk-In Closet(s)
Heating Electric
Cooling Central Air
Fireplaces Number 1
Fireplaces Type Wood Burning
Equipment Irrigation Equipment
Appliance Dishwasher, Disposal, Electric Range, Electric Water Heater, Microwave
Heat Source Electric
Laundry Electric Dryer Hookup, Full Size W/D Area, Washer Hookup
Exterior
Exterior Feature Covered Patio/Porch, Fire Pit, Storage, Other
Garage Spaces 2.0
Fence Back Yard
Utilities Available Aerobic Septic, Cable Available, City Water, Community Mailbox, Electricity Connected, Individual Water Meter, Outside City Limits
Roof Type Shingle
Total Parking Spaces 2
Garage Yes
Building
Story One
Foundation Slab
Level or Stories One
Structure Type Brick
Schools
Elementary Schools Springtown
Middle Schools Springtown
High Schools Springtown
School District Springtown Isd
Others
Restrictions Deed
Ownership Clay Hamilton
Acceptable Financing Cash, Conventional
Listing Terms Cash, Conventional

GET MORE INFORMATION
REALTOR® | Pricing Strategy Advisor | Lic# 0783026

