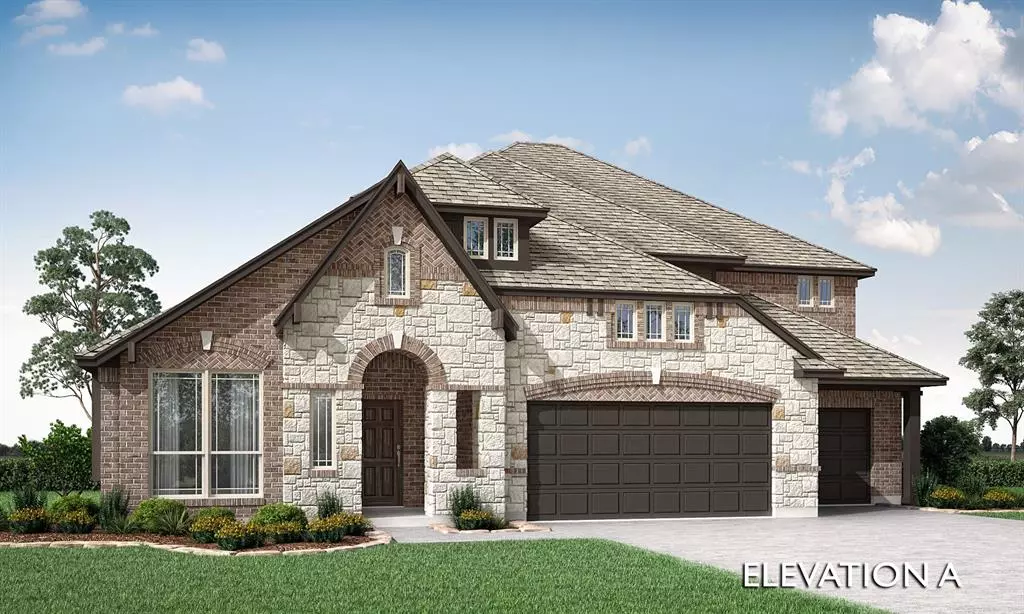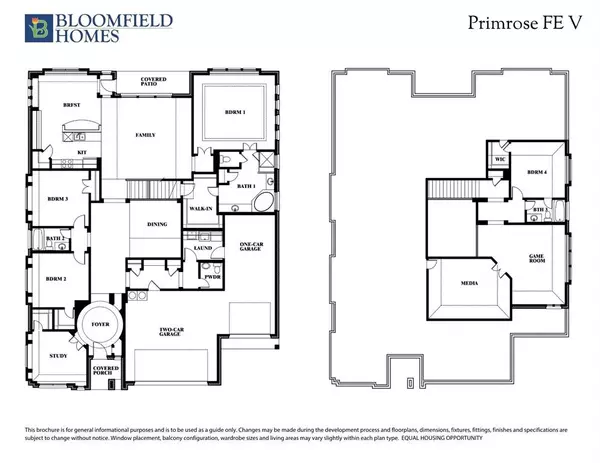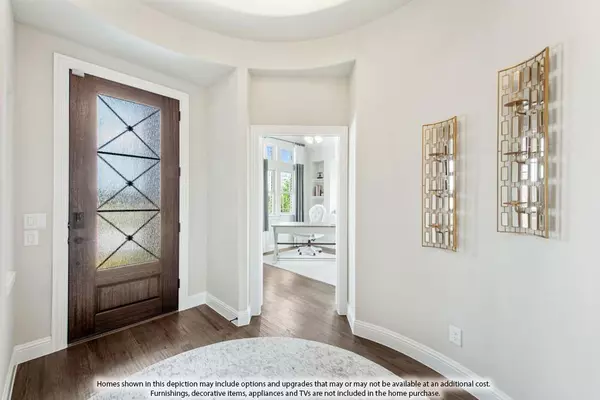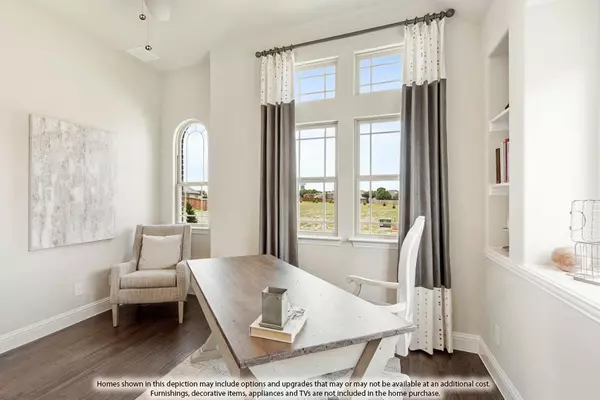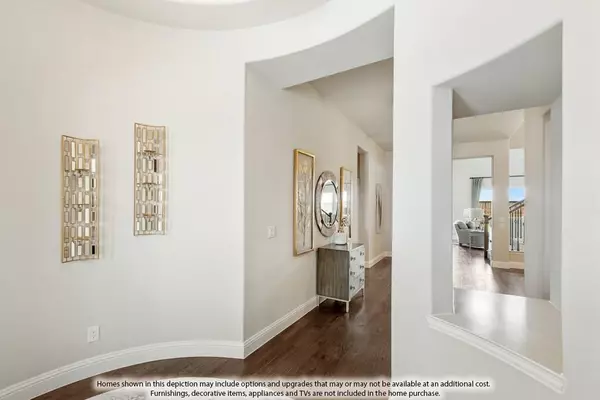
4 Beds
4 Baths
3,736 SqFt
4 Beds
4 Baths
3,736 SqFt
Key Details
Property Type Single Family Home
Sub Type Single Family Residence
Listing Status Active
Purchase Type For Sale
Square Footage 3,736 sqft
Price per Sqft $171
Subdivision Parks At Panchasarp Farms
MLS Listing ID 20797344
Style Traditional
Bedrooms 4
Full Baths 3
Half Baths 1
HOA Fees $500/ann
HOA Y/N Mandatory
Year Built 2024
Lot Size 8,097 Sqft
Acres 0.1859
Lot Dimensions 65x124
Property Description
Step into timeless elegance with a home crafted to inspire. The brick-and-stone front elevation exudes charm, featuring a steep gable and herringbone brick detailing, while the 3-car garage with cedar doors and 8' solid mahogany front door with glass and iron accents create a stunning first impression.
Inside, a rotunda entry sets a grand tone, leading to spaces filled with light and character. The mudroom with built-in cubbies adds functional elegance. Vaulted ceilings in the family and dining rooms provide an airy, open feel. The stacked stone fireplace with direct venting and gas logs serves as a warm focal point.
The gourmet kitchen, a chef's dream, boasts white shaker cabinets, a contrasting gray island with a handy trash drawer, exotic quartz countertops, mosaic tile backsplash and SS appliances, including a gas cooktop and double oven. Durable wood-look tile flooring throughout the downstairs living areas complements the home's beauty, while designer tile and accents elevate the bathrooms.
The luxurious primary suite offers quartz countertops, a drop-in garden tub, a spacious shower with seat and a walk-in closet that cleverly integrates an enclosed understairs storage area. Two more downstairs bedrooms provide convenient main-level living, while upstairs a fourth bedroom, full bath, game and media rooms are ideal for guests and entertaining.
Experience the best of both worlds in this welcoming neighborhood, where a country lifestyle meets city conveniences. Enjoy a pool, playgrounds and A-rated Joshua schools, along with a strong social committee that organizes year-round events, fostering a sense of community.
Complete with 2” blinds, full rain gutters and 6' stained wood fence with metal posts, this home is surely the perfect place to call home!
Location
State TX
County Johnson
Community Greenbelt, Jogging Path/Bike Path, Playground, Pool
Direction From I35S exit TX-174 S-NE Wilshire Blvd in Burleson. Follow TX-174 about 5 miles to Lakewood Drive. Turn right on Lakewood which is located between the QuikTrip and Texas Health Family Care center. Take Lakewood Dr. half a mile to model on the left.
Rooms
Dining Room 2
Interior
Interior Features Built-in Features, Cable TV Available, Decorative Lighting, Double Vanity, Eat-in Kitchen, High Speed Internet Available, Kitchen Island, Open Floorplan, Pantry, Vaulted Ceiling(s), Walk-In Closet(s)
Heating Central, Fireplace(s), Natural Gas, Zoned
Cooling Ceiling Fan(s), Central Air, Gas, Zoned
Flooring Carpet, Tile
Fireplaces Number 1
Fireplaces Type Family Room, Gas Logs, Gas Starter, Stone
Appliance Dishwasher, Disposal, Electric Oven, Gas Cooktop, Gas Water Heater, Microwave, Double Oven, Tankless Water Heater, Vented Exhaust Fan
Heat Source Central, Fireplace(s), Natural Gas, Zoned
Laundry Electric Dryer Hookup, Utility Room, Washer Hookup
Exterior
Exterior Feature Balcony, Covered Patio/Porch, Rain Gutters, Lighting, Private Yard
Garage Spaces 3.0
Fence Back Yard, Fenced, Privacy, Wood
Community Features Greenbelt, Jogging Path/Bike Path, Playground, Pool
Utilities Available City Sewer, City Water, Concrete, Curbs
Roof Type Composition
Total Parking Spaces 3
Garage Yes
Building
Lot Description Few Trees, Interior Lot, Landscaped, Sprinkler System, Subdivision
Story Two
Foundation Slab
Level or Stories Two
Structure Type Brick,Rock/Stone
Schools
Elementary Schools Njoshua
Middle Schools Loflin
High Schools Joshua
School District Joshua Isd
Others
Ownership Bloomfield Homes
Acceptable Financing Cash, Conventional, FHA, VA Loan
Listing Terms Cash, Conventional, FHA, VA Loan

GET MORE INFORMATION

REALTOR® | Pricing Strategy Advisor | Lic# 0783026

