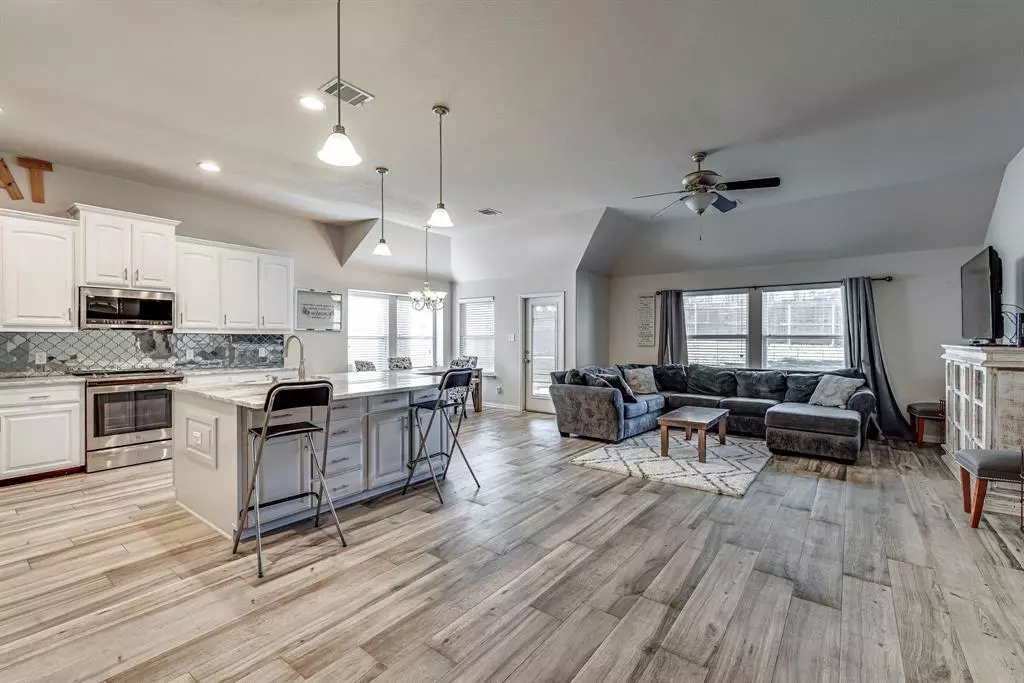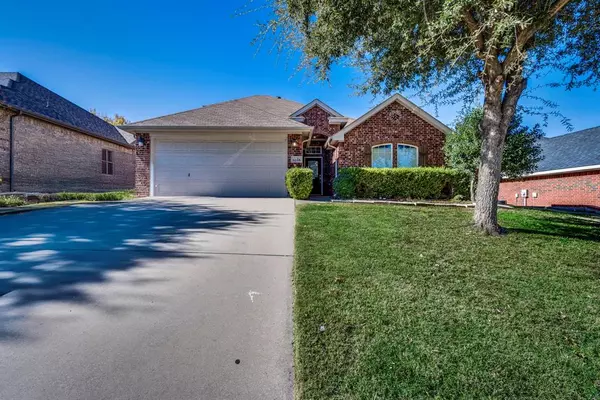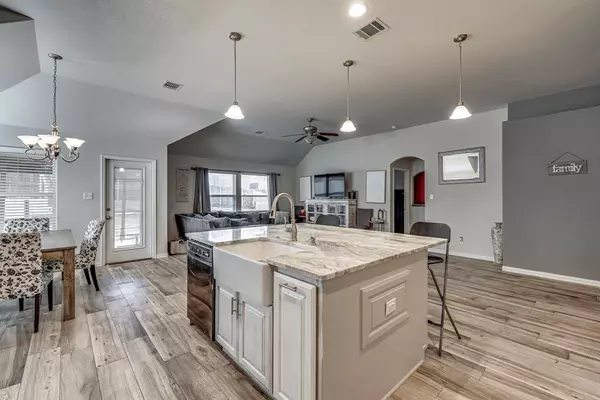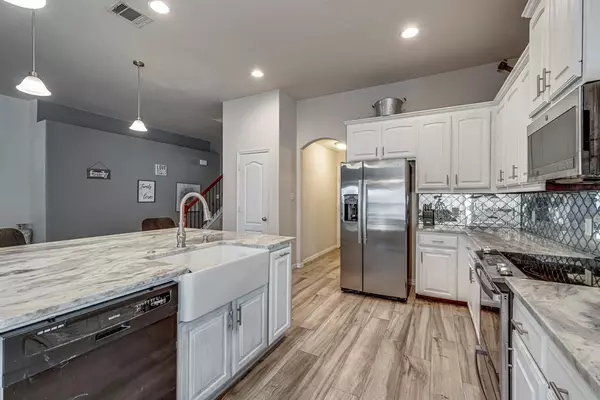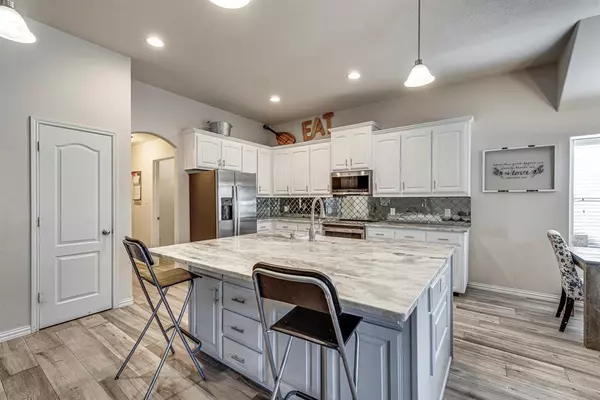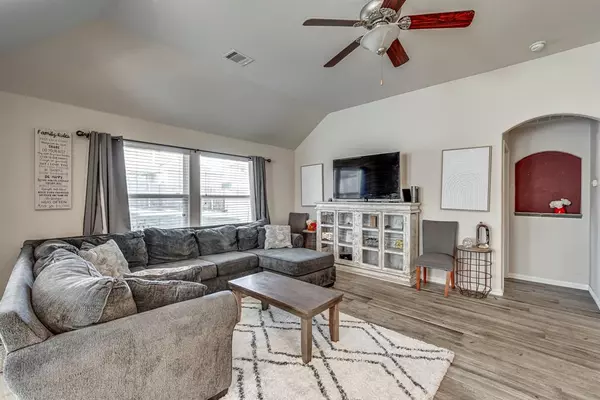
3 Beds
3 Baths
2,123 SqFt
3 Beds
3 Baths
2,123 SqFt
Key Details
Property Type Single Family Home
Sub Type Single Family Residence
Listing Status Active
Purchase Type For Sale
Square Footage 2,123 sqft
Price per Sqft $169
Subdivision Hidden Creek Estates
MLS Listing ID 20796728
Style Traditional
Bedrooms 3
Full Baths 2
Half Baths 1
HOA Y/N None
Year Built 2009
Annual Tax Amount $7,352
Lot Size 8,624 Sqft
Acres 0.198
Property Description
Step inside this stunning single-family home where modern design meets effortless comfort. From the moment you enter, you'll be captivated by the open and inviting floor plan that perfectly blends style and functionality. The heart of the home is the spacious eat-in kitchen, complete with a sleek granite island — the perfect spot for morning coffee, family meals, or casual entertaining.
Venture upstairs to discover a versatile flex space with its own half bath, ready to be transformed into whatever you need — a private home office, lively game room, or your very own man-cave retreat.
Designed for low-maintenance living, this home is ideal for first-time buyers or those looking to downsize without compromise. Hidden Creek Estates also offers access to nearby family-friendly attractions like Pirates' Cove Fun Zone and Bailey Lake Park, ensuring fun and adventure are never far from home.
Achieving the dream of homeownership is easier than ever! With special financing options for qualified buyers — including a ZERO PERCENT OR ONE PERCENT DOWN PAYMENT OPTION — this opportunity is too good to pass up.
Don't just imagine it — come see it for yourself! Call now to schedule a tour and take the next step toward the home you deserve!
Location
State TX
County Johnson
Direction Take I-20 W and I-35W S to S Burleson Blvd in Burleson. Take exit 35 from I-35W S. Continue on S Burleson Blvd. Take Hidden Lake Dr to Hidden Meadow Dr.
Rooms
Dining Room 1
Interior
Interior Features Cable TV Available, Eat-in Kitchen, Granite Counters, High Speed Internet Available, Kitchen Island, Open Floorplan, Pantry, Walk-In Closet(s)
Flooring Carpet, Ceramic Tile
Appliance Dishwasher, Disposal, Electric Range
Laundry Full Size W/D Area
Exterior
Garage Spaces 2.0
Utilities Available Cable Available, City Sewer, City Water, Curbs
Roof Type Shingle
Total Parking Spaces 2
Garage Yes
Building
Story Two
Foundation Slab
Level or Stories Two
Schools
Elementary Schools Norwood
Middle Schools Kerr
High Schools Burleson
School District Burleson Isd
Others
Ownership See Tax
Acceptable Financing Cash, Conventional, FHA, VA Loan
Listing Terms Cash, Conventional, FHA, VA Loan
Special Listing Condition Survey Available

GET MORE INFORMATION

REALTOR® | Pricing Strategy Advisor | Lic# 0783026

