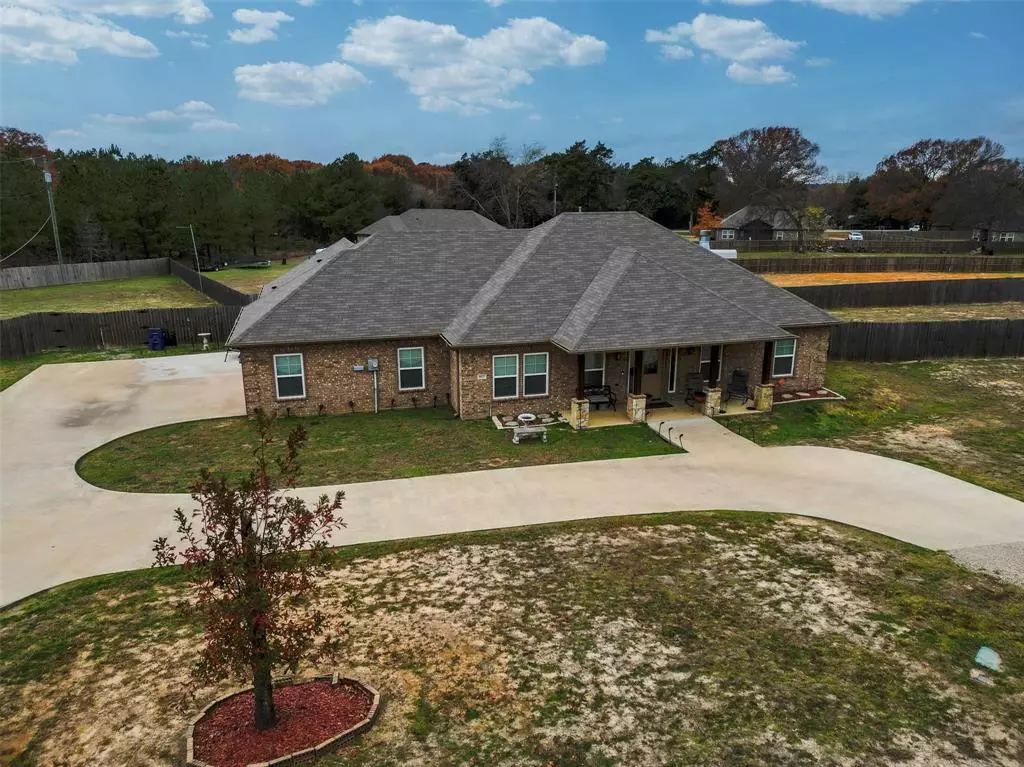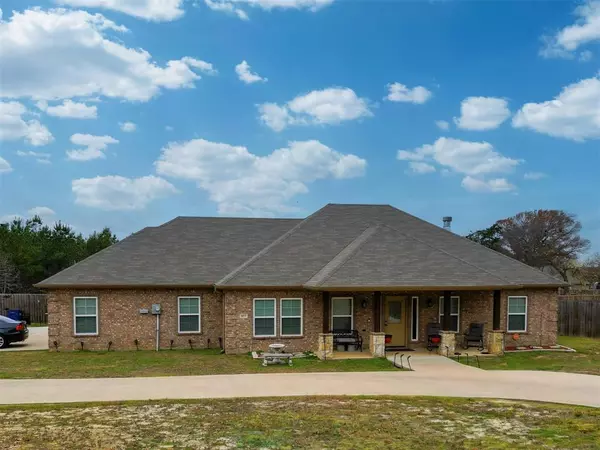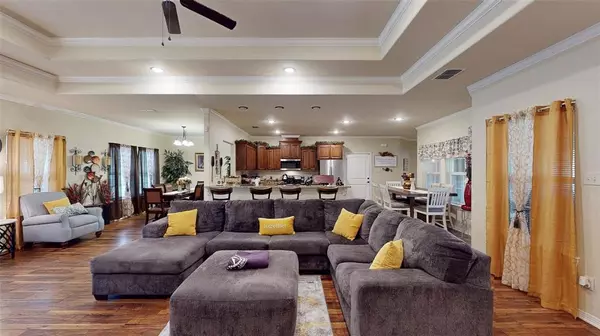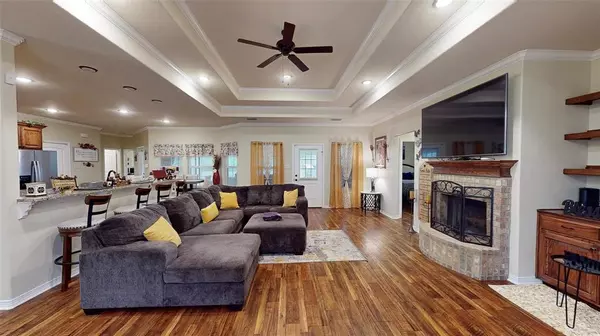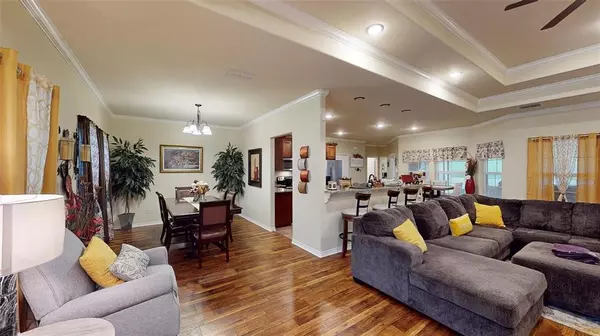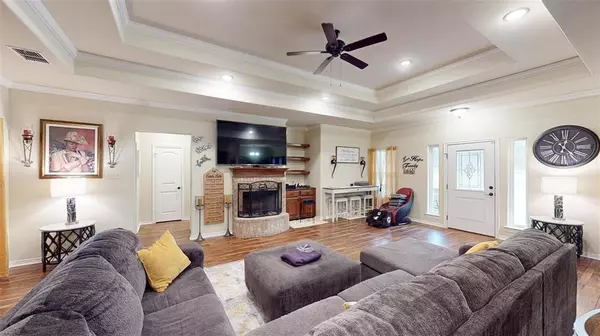3 Beds
3 Baths
1,949 SqFt
3 Beds
3 Baths
1,949 SqFt
Key Details
Property Type Single Family Home
Sub Type Single Family Residence
Listing Status Active
Purchase Type For Sale
Square Footage 1,949 sqft
Price per Sqft $212
Subdivision Sandy Ranch Crossing
MLS Listing ID 20800505
Bedrooms 3
Full Baths 2
Half Baths 1
HOA Y/N None
Year Built 2019
Annual Tax Amount $4,716
Lot Size 1.272 Acres
Acres 1.272
Property Description
Situated on a generous 1.2-acre lot, this charming property blends comfort, style, and ample space for outdoor enjoyment. Designed with modern living in mind, this home features 3 bedrooms and 2 bathrooms, offering a warm and inviting atmosphere.
The heart of the home is the chef-inspired kitchen, boasting granite countertops, stainless steel appliances, and a versatile island perfect for meal prep or casual gatherings. The adjoining breakfast nook and formal dining room provide flexible options for everyday dining and special occasions.
Relax and unwind in the spacious family room, where a cozy fireplace sets the perfect ambiance for gatherings or quiet evenings. Step outside to discover the true gem of this property – a massive covered patio. Perfect for entertaining, this outdoor space is ideal for hosting family and friends or enjoying tranquil moments surrounded by nature.
With its thoughtfully designed interior and expansive outdoor living areas, 853 County Rd 37 offers everything you need to create lasting memories. Don't miss the opportunity to make this exceptional property your new home. Schedule your private showing today!
Location
State TX
County Smith
Direction follow GPS
Rooms
Dining Room 2
Interior
Interior Features Cable TV Available, High Speed Internet Available, Kitchen Island, Open Floorplan
Heating Central
Cooling Central Air
Flooring Tile, Wood
Fireplaces Number 1
Fireplaces Type Gas Logs
Appliance Dishwasher, Disposal, Dryer, Electric Oven, Electric Range, Microwave, Washer
Heat Source Central
Laundry Full Size W/D Area
Exterior
Exterior Feature Covered Patio/Porch
Garage Spaces 2.0
Fence Fenced, Privacy
Utilities Available City Sewer, City Water, Electricity Available
Roof Type Composition
Total Parking Spaces 2
Garage Yes
Building
Lot Description Acreage
Story One
Foundation Slab
Level or Stories One
Schools
Elementary Schools Griffin
Middle Schools Moore Mst Magnet
High Schools Tyler
School District Tyler Isd
Others
Ownership Ask Agent
Acceptable Financing Cash, Conventional, FHA, VA Loan
Listing Terms Cash, Conventional, FHA, VA Loan

GET MORE INFORMATION
REALTOR® | Pricing Strategy Advisor | Lic# 0783026

