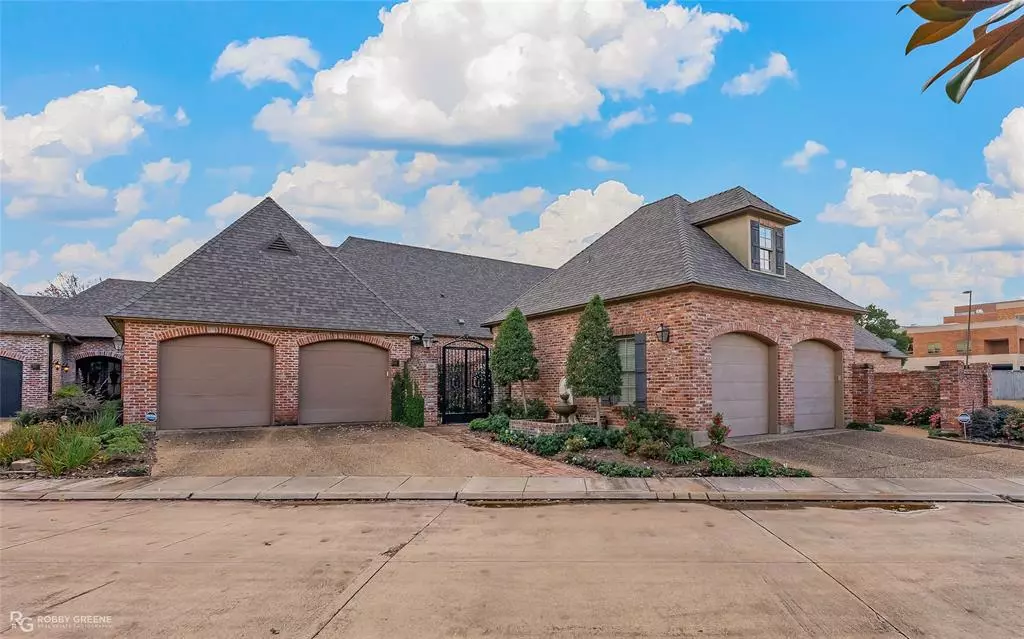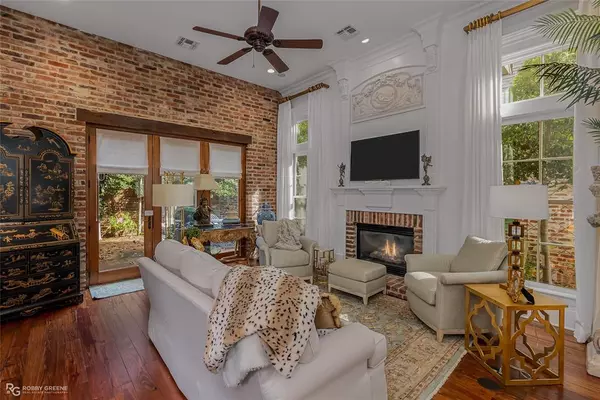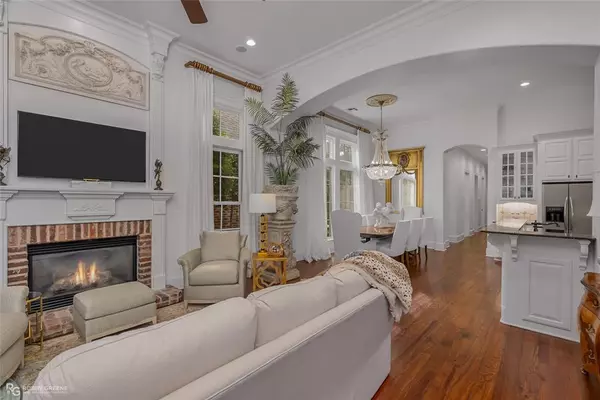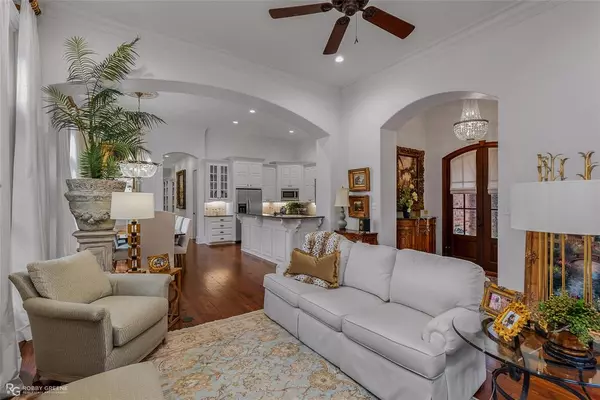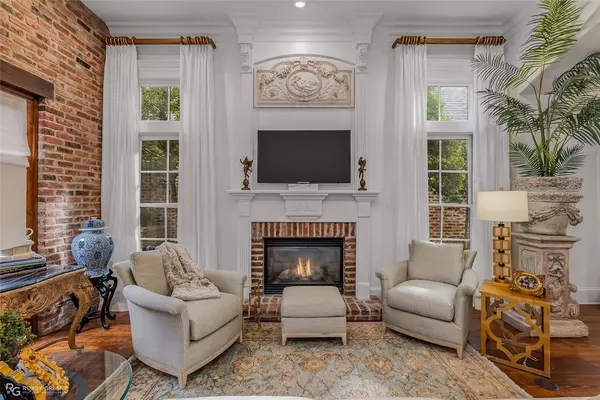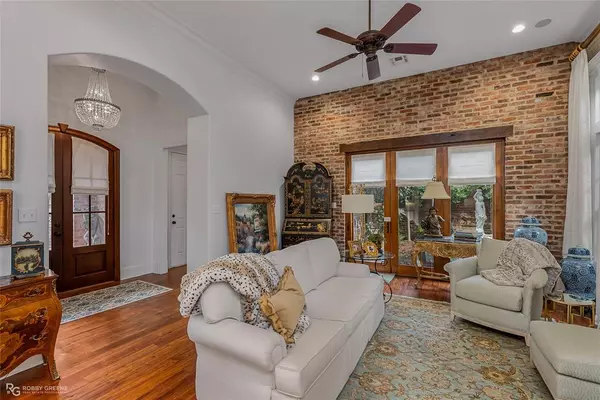
3 Beds
3 Baths
2,803 SqFt
3 Beds
3 Baths
2,803 SqFt
Key Details
Property Type Single Family Home
Sub Type Single Family Residence
Listing Status Active
Purchase Type For Sale
Square Footage 2,803 sqft
Price per Sqft $194
Subdivision Oak Alley
MLS Listing ID 20795181
Style French,Traditional
Bedrooms 3
Full Baths 3
HOA Fees $600/ann
HOA Y/N Mandatory
Year Built 2005
Annual Tax Amount $5,007
Lot Size 5,357 Sqft
Acres 0.123
Property Description
Step through the doors to find an interior that marries classic design with transitional flare. Beautiful pine floors guide you through an open floor plan, accentuated by high ceilings and wood clad windows that bathe the space in natural light. The living areas are graced with crystal chandeliers, adding a touch of grandeur perfect for enchanting evenings of entertainment.
The home features three bedrooms, thoughtfully designed with two on the lower level for accessibility and privacy. The upper story hosts a versatile bonus room alongside another spacious bedroom and full bath, providing ample space for family, guests, or creative endeavors. The primary bedroom suite opens onto a private patio, offering a serene retreat with views of the meticulously landscaped courtyard. An additional courtyard accessible from the living area boasts a flowing water fountain and an exceptional outdoor kitchen, ideal for alfresco dining and festive gatherings.
Just moments away from essential amenities, indulge in close proximity to top-notch medical facilities, retail therapy, gourmet dining, and quaint cafes. Each aspect of this stunning residence has been carefully maintained, ensuring it's ready for you to begin your next chapter.
Embrace the unique blend of privacy, luxury, and convenience in this magnificent home, where every detail is tailored for a refined living experience. Ready to make this your sanctuary? Step inside and let the magic unfold.
Location
State LA
County Bossier
Community Curbs, Gated, Sidewalks
Direction Google Maps
Rooms
Dining Room 1
Interior
Interior Features Cable TV Available, Decorative Lighting, High Speed Internet Available, Open Floorplan, Walk-In Closet(s)
Heating Central, Electric, Fireplace(s), Natural Gas
Cooling Central Air, Electric
Flooring Carpet, Ceramic Tile, Wood
Fireplaces Number 1
Fireplaces Type Gas Logs, Living Room
Appliance Dishwasher, Gas Cooktop, Gas Range, Microwave
Heat Source Central, Electric, Fireplace(s), Natural Gas
Laundry Utility Room, Full Size W/D Area
Exterior
Exterior Feature Courtyard, Outdoor Grill
Garage Spaces 2.0
Fence Brick, Privacy
Community Features Curbs, Gated, Sidewalks
Utilities Available Cable Available, City Sewer, City Water, Concrete, Curbs, Electricity Connected, Individual Gas Meter, Individual Water Meter, Sidewalk, Underground Utilities
Roof Type Composition
Total Parking Spaces 2
Garage Yes
Building
Lot Description Landscaped, Sprinkler System
Story One and One Half
Foundation Slab
Level or Stories One and One Half
Structure Type Brick
Schools
Elementary Schools Bossier Isd Schools
Middle Schools Bossier Isd Schools
High Schools Bossier Isd Schools
School District Bossier Psb
Others
Restrictions Architectural,Building,Development
Ownership Owner

GET MORE INFORMATION

REALTOR® | Pricing Strategy Advisor | Lic# 0783026

