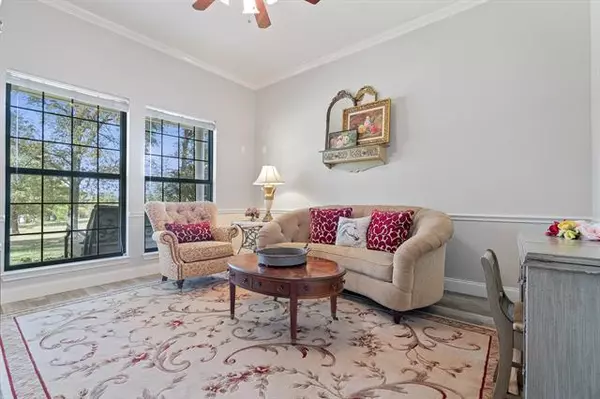$525,000
For more information regarding the value of a property, please contact us for a free consultation.
4 Beds
3 Baths
2,861 SqFt
SOLD DATE : 12/23/2020
Key Details
Property Type Single Family Home
Sub Type Farm
Listing Status Sold
Purchase Type For Sale
Square Footage 2,861 sqft
Price per Sqft $183
Subdivision Ab 803 I Williams Sur
MLS Listing ID 14467072
Sold Date 12/23/20
Bedrooms 4
Full Baths 2
Half Baths 1
HOA Y/N None
Total Fin. Sqft 2861
Year Built 1998
Lot Size 14.759 Acres
Acres 14.759
Property Description
Retreat to Hilltop Breathtaking Views and Peaceful Country Living! One of a Kind Property features a Tree Lined Drive Leading to an Elegant Home with High End Marble Counters, Luxury Wood Type Flooring, Farmhouse Sink, Stunning Stone Fireplace and Interior Paint Updated in 2020. Laugh with Friends at the Open Bar Seating with Huge Kitchen Island. Entertain Family Under the 3200 Sqft Texas Red Barn that Includes a Full Bath, Shooting Range, RV Parking, Wood Burning Fireplace, Massive Space with Roll Up Doors and Covered Porch. 2,000 Sqft Horse Barn with 3 Stalls and Tack Room. Hay Barn. Cross Fenced. Guest Suite with Half Bath and Private Entrance. Homegrown Eggs Gathered in the Fun Chicken Coop. Impressive!
Location
State TX
County Henderson
Community Horse Facilities, Rv Parking
Direction From Tyler Drive Hwy 31. Left on FM 314. Right on Castleberry. Drive to the end of the Road and see 10950 Castleberry address sign. Continue up the drive to home. Sign at road entrance.
Rooms
Dining Room 2
Interior
Interior Features Cable TV Available, High Speed Internet Available, Vaulted Ceiling(s)
Heating Central, Electric, Zoned
Cooling Ceiling Fan(s), Central Air, Electric, Zoned
Flooring Ceramic Tile, Luxury Vinyl Plank
Fireplaces Number 1
Fireplaces Type Wood Burning
Appliance Dishwasher, Disposal, Electric Cooktop, Electric Oven, Microwave, Plumbed for Ice Maker, Trash Compactor, Vented Exhaust Fan, Electric Water Heater
Heat Source Central, Electric, Zoned
Exterior
Exterior Feature Covered Patio/Porch, Rain Gutters, RV/Boat Parking, Stable/Barn, Storage
Garage Spaces 4.0
Carport Spaces 2
Community Features Horse Facilities, RV Parking
Utilities Available City Water, Individual Water Meter, Septic
Roof Type Composition
Garage Yes
Building
Lot Description Acreage, Agricultural, Landscaped, Lrg. Backyard Grass, Many Trees, Pasture, Sprinkler System, Tank/ Pond
Story One
Foundation Slab
Structure Type Brick
Schools
Elementary Schools Brownsboro
Middle Schools Brownsboro
High Schools Brownsboro
School District Brownsboro Isd
Others
Restrictions Deed
Ownership see tax record
Acceptable Financing Cash, Conventional, VA Loan
Listing Terms Cash, Conventional, VA Loan
Financing Cash
Special Listing Condition Aerial Photo, Survey Available
Read Less Info
Want to know what your home might be worth? Contact us for a FREE valuation!

Our team is ready to help you sell your home for the highest possible price ASAP

©2025 North Texas Real Estate Information Systems.
Bought with Ronald Jenkins • Competitive Edge Realty LLC
GET MORE INFORMATION
REALTOR® | Pricing Strategy Advisor | Lic# 0783026






