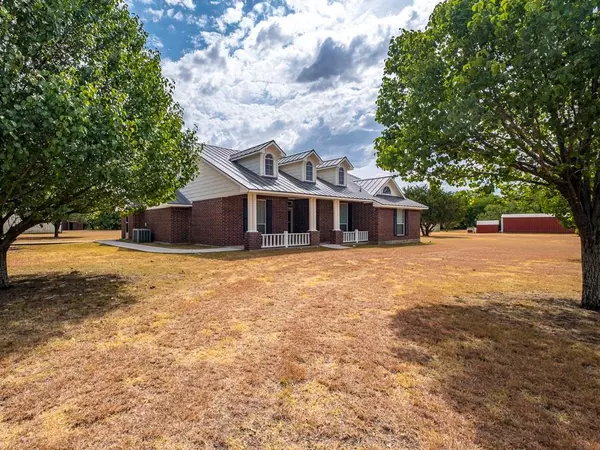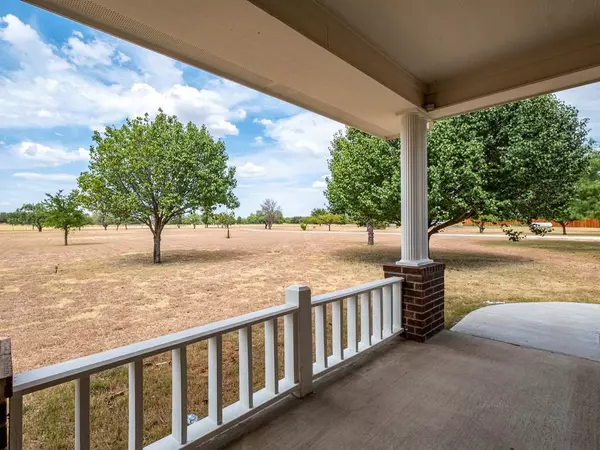$649,900
For more information regarding the value of a property, please contact us for a free consultation.
4 Beds
3 Baths
2,381 SqFt
SOLD DATE : 03/08/2023
Key Details
Property Type Single Family Home
Sub Type Single Family Residence
Listing Status Sold
Purchase Type For Sale
Square Footage 2,381 sqft
Price per Sqft $272
Subdivision Woodcreek Sub
MLS Listing ID 20122395
Sold Date 03/08/23
Style Traditional
Bedrooms 4
Full Baths 2
Half Baths 1
HOA Fees $2/ann
HOA Y/N Voluntary
Year Built 2003
Annual Tax Amount $6,289
Lot Size 5.010 Acres
Acres 5.01
Property Description
PRICE REDUCED!!!! Your own PRIVATE MINI-RANCH! Just over 5 acres with minimal restrictions! Beautiful trees welcome you as you approach this unique property. House has metal roof and is luxuriously appointed inside. Newly painted exterior and welcoming front porch with pillars and sitting area! Spacious and luxurious, this custom house provides all you could want inside. Oversized rooms, quality carpet throughout. Includes BOSE surround sound system built into living room for ultimate entertainment. Breakfast nook and master exit to rear patio. 2 story garage has an almost finished MAN CAVE upstairs with AC unit! 2400 sf insulated metal workshop and storage out back with roll up door! Rear bordered by creek in wet weather. Separate storage shed houses well pump. Fruit trees dotted all over lot. Great neighbors mean no fences necessary, but can be put up. HUGE rooms! Spacious kitchen, master bathroom and closet, great flow!. You NEED THIS!! DDR for HOA in docs along with SD. Carport!!
Location
State TX
County Hood
Direction From Hwy 377, turn N. on Temple Hall Highway 167. R. at Old Granbury Road. Left at Woodcreek Court, R. at Woodcreek Crossing. Left at W. Woodcreek Court. Home is 2nd on left. Home is at back of lot, stone mailbox is up front. Sign visible from road. Take road to carport and park. Enter Front Door.
Rooms
Dining Room 2
Interior
Interior Features Cable TV Available, Decorative Lighting, Double Vanity, Eat-in Kitchen, High Speed Internet Available, Kitchen Island, Open Floorplan, Pantry, Sound System Wiring, Vaulted Ceiling(s), Walk-In Closet(s)
Heating Central, Electric, Fireplace(s)
Cooling Ceiling Fan(s), Central Air, Electric, Window Unit(s)
Flooring Carpet, Tile
Fireplaces Number 1
Fireplaces Type Living Room, Wood Burning
Appliance Dishwasher, Electric Cooktop, Electric Oven, Electric Water Heater, Microwave, Plumbed for Ice Maker
Heat Source Central, Electric, Fireplace(s)
Laundry Electric Dryer Hookup, Utility Room, Full Size W/D Area, Washer Hookup
Exterior
Exterior Feature Lighting, Storage
Garage Spaces 2.0
Carport Spaces 2
Fence None
Utilities Available Aerobic Septic, Asphalt, Cable Available, Co-op Electric, Electricity Available, Electricity Connected, Individual Water Meter, MUD Sewer, MUD Water, Outside City Limits, Well, No City Services
Waterfront Description Creek
Roof Type Metal
Street Surface Asphalt,Dirt,Gravel
Garage Yes
Building
Lot Description Acreage, Agricultural, Cleared, Interior Lot, Landscaped, Level, Lrg. Backyard Grass, Many Trees, Subdivision, Undivided
Story One
Foundation Slab
Structure Type Brick
Schools
School District Granbury Isd
Others
Restrictions No Known Restriction(s)
Ownership Dillworth
Acceptable Financing 1031 Exchange, Cash, Conventional
Listing Terms 1031 Exchange, Cash, Conventional
Financing Conventional
Special Listing Condition Utility Easement, Verify Flood Insurance, Verify Tax Exemptions
Read Less Info
Want to know what your home might be worth? Contact us for a FREE valuation!

Our team is ready to help you sell your home for the highest possible price ASAP

©2024 North Texas Real Estate Information Systems.
Bought with Wendy Bittick • RE/MAX Trinity
GET MORE INFORMATION
REALTOR® | Pricing Strategy Advisor | Lic# 0783026






