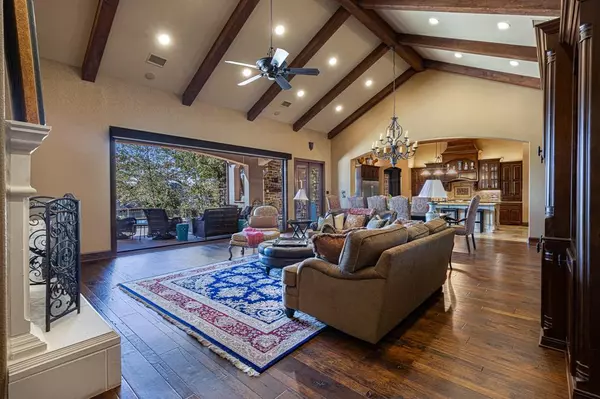$1,200,000
For more information regarding the value of a property, please contact us for a free consultation.
4 Beds
4 Baths
3,716 SqFt
SOLD DATE : 02/07/2024
Key Details
Property Type Single Family Home
Sub Type Single Family Residence
Listing Status Sold
Purchase Type For Sale
Square Footage 3,716 sqft
Price per Sqft $322
Subdivision Cascades Estates
MLS Listing ID 20464099
Sold Date 02/07/24
Bedrooms 4
Full Baths 3
Half Baths 1
HOA Fees $83/ann
HOA Y/N Mandatory
Year Built 2014
Lot Size 0.798 Acres
Acres 0.798
Property Description
Nestled in a serene suburban enclave, this exquisite four-bedroom, three-bathroom residence is the epitome of modern luxury living. With an array of exceptional features, this home seamlessly blends comfort, elegance, and functionality. As you step inside, you're greeted by an inviting foyer that leads to a spacious living area with hardwood floors. Two majestic fireplaces, one in the living room and another on the sprawling back patio, exude warmth and charm, providing a perfect backdrop for intimate gatherings or chilly winter evenings. The generous windows throughout the home frame picturesque views of the backyard oasis. The primary suite is a sanctuary of tranquility, with a private ensuite bath with a spa-like tub, dual vanities, and separate shower. Stepping outside, you'll discover a meticulous yard with an inground pool with hot tub creating an idyllic setting for summer lounging, entertaining, or poolside barbecues. Don't miss the opportunity to make this property your own.
Location
State TX
County Smith
Community Club House, Community Pool, Golf, Pool, Tennis Court(S)
Direction From West Loop 323 and Hwy 155, continue West on Loop. Left on Briarwood, before Sam’s. Left on Cascades Blvd, Right on CascadesShoreline Drive, Left onto Triggs Trace, house is on the right. SIY.
Rooms
Dining Room 1
Interior
Interior Features Cable TV Available, Eat-in Kitchen, Granite Counters, High Speed Internet Available, Kitchen Island, Open Floorplan, Vaulted Ceiling(s), Walk-In Closet(s)
Heating Central, Electric
Cooling Ceiling Fan(s), Central Air, Electric
Flooring Ceramic Tile, Hardwood
Fireplaces Number 2
Fireplaces Type Living Room, Outside
Appliance Dishwasher, Disposal, Gas Cooktop, Microwave, Double Oven, Plumbed For Gas in Kitchen, Refrigerator, Trash Compactor
Heat Source Central, Electric
Exterior
Exterior Feature Covered Patio/Porch
Fence Metal, Wrought Iron
Pool In Ground, Pool/Spa Combo
Community Features Club House, Community Pool, Golf, Pool, Tennis Court(s)
Utilities Available City Sewer, City Water
Roof Type Composition
Garage No
Private Pool 1
Building
Story One
Foundation Slab
Level or Stories One
Structure Type Brick,Rock/Stone
Schools
Elementary Schools Dixie
Middle Schools Three Lakes
High Schools Tyler Legacy
School District Tyler Isd
Others
Ownership Dendy
Financing Conventional
Read Less Info
Want to know what your home might be worth? Contact us for a FREE valuation!

Our team is ready to help you sell your home for the highest possible price ASAP

©2025 North Texas Real Estate Information Systems.
Bought with Non-Mls Member • NON MLS
GET MORE INFORMATION
REALTOR® | Pricing Strategy Advisor | Lic# 0783026






