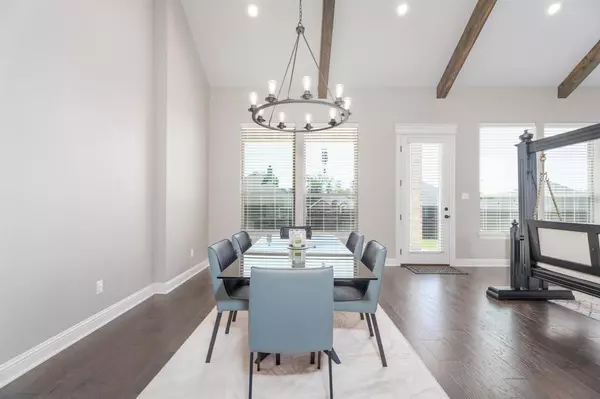$479,999
For more information regarding the value of a property, please contact us for a free consultation.
4 Beds
3 Baths
2,415 SqFt
SOLD DATE : 08/06/2024
Key Details
Property Type Single Family Home
Sub Type Single Family Residence
Listing Status Sold
Purchase Type For Sale
Square Footage 2,415 sqft
Price per Sqft $198
Subdivision Brooks Cumberland Park U-5
MLS Listing ID 20597720
Sold Date 08/06/24
Style Traditional
Bedrooms 4
Full Baths 2
Half Baths 1
HOA Fees $41/ann
HOA Y/N Mandatory
Year Built 2020
Annual Tax Amount $6,931
Lot Size 7,884 Sqft
Acres 0.181
Property Description
This charming three-bedroom, two-bathroom home presents an inviting and well-designed open floor plan. You are greeted by the expansive living, dining, and kitchen area, seamlessly connected to offer the ultimate space for family gatherings and entertainment. The vaulted ceilings enhance the natural light that floods through generous windows. The kitchen features gas stove with counter space and storage, complemented by a walk-in pantry that ensures all your ingredients and kitchen gadgets are neatly stored yet easily accessible. Adjacent to the kitchen, a dedicated coffee bar area adds a touch of luxury, perfect for morning routines and impressing guests with your barista skills. The master suite is a true retreat, featuring its own private bathroom equipped with modern fixtures and finishes. Two bedrooms offer flexibility and are ideal for family or guests. The backyard is fully fenced making it a safe play area for children and pets. The large patio is perfect for outdoor dining.
Location
State TX
County Smith
Community Community Pool, Curbs, Sidewalks
Direction In Tyler - Hwy 69 South ( Broadway) left on Marsh Ln Left on Stonebank Crossing left on Teal Flight Way. GPS will take you to this address.
Rooms
Dining Room 1
Interior
Interior Features Built-in Features, Cable TV Available, Eat-in Kitchen, Granite Counters, High Speed Internet Available, Kitchen Island, Open Floorplan, Pantry, Vaulted Ceiling(s), Walk-In Closet(s)
Heating Central, Natural Gas
Cooling Ceiling Fan(s), Central Air, Electric
Flooring Carpet, Ceramic Tile, Laminate
Fireplaces Number 1
Fireplaces Type Gas Logs
Appliance Built-in Gas Range, Dishwasher, Disposal, Gas Water Heater, Microwave
Heat Source Central, Natural Gas
Laundry Electric Dryer Hookup, Utility Room, Full Size W/D Area, Washer Hookup
Exterior
Exterior Feature Covered Patio/Porch
Garage Spaces 2.0
Fence Wood
Community Features Community Pool, Curbs, Sidewalks
Utilities Available Cable Available, City Sewer, City Water, Curbs, Underground Utilities
Roof Type Composition
Total Parking Spaces 2
Garage Yes
Building
Lot Description Sprinkler System, Subdivision
Story One
Foundation Slab
Level or Stories One
Schools
Elementary Schools Stanton Smith
High Schools Whitehouse
School District Whitehouse Isd
Others
Restrictions Deed
Ownership Patel
Acceptable Financing Cash, Conventional, FHA, VA Loan
Listing Terms Cash, Conventional, FHA, VA Loan
Financing Conventional
Read Less Info
Want to know what your home might be worth? Contact us for a FREE valuation!

Our team is ready to help you sell your home for the highest possible price ASAP

©2024 North Texas Real Estate Information Systems.
Bought with Non-Mls Member • NON MLS
GET MORE INFORMATION
REALTOR® | Pricing Strategy Advisor | Lic# 0783026






