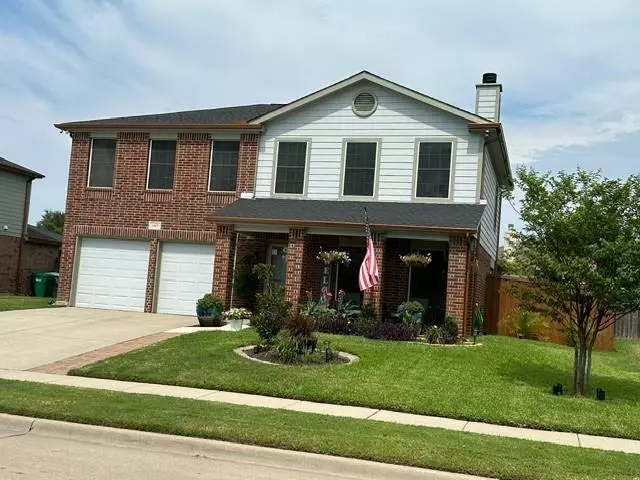$359,900
For more information regarding the value of a property, please contact us for a free consultation.
4 Beds
3 Baths
2,395 SqFt
SOLD DATE : 08/15/2024
Key Details
Property Type Single Family Home
Sub Type Single Family Residence
Listing Status Sold
Purchase Type For Sale
Square Footage 2,395 sqft
Price per Sqft $150
Subdivision Country Ridge Estates 3
MLS Listing ID 20680797
Sold Date 08/15/24
Style Traditional
Bedrooms 4
Full Baths 2
Half Baths 1
HOA Fees $13
HOA Y/N Mandatory
Year Built 2007
Annual Tax Amount $6,239
Lot Size 6,621 Sqft
Acres 0.152
Property Description
Move in ready! Come experience quality & value without the new home price tag! This stunning, beautifully reimagined home offers neutral colors & new flooring throughout to compliment any decor effortlessly. The completely remodeled kitchen serves as the heart of the home with generous storage & ample entertaining space. A seamless flow from the kitchen, dining, & living room, which features a gas fireplace for cozy winter evenings. Retreat to the spacious primary bedroom with ensuite, conveniently located on the first floor ensuring peaceful rest without noise from upstairs. Adding to the charm of this home is a new covered back porch, perfect for entertaining. A wood privacy fence encloses the backyard, providing a safe space for children or pets. For the eco-conscious homeowner you will find an electric car plug, tankless water heater & insulted garage doors. The dual zone HVAC, appliances & upgrades are all less than 4 years old, offering you peace of mind. New roof & gutters 6-24.
Location
State TX
County Grayson
Direction From FM 1417 turn W on Quail Run, 2.7 miles turn left on Blue Jay. Blue Jay .5 miles turn left onto Pintail Dr, .2 miles property on left. Sign in yard & GPS friendly.
Rooms
Dining Room 1
Interior
Interior Features Cable TV Available, Decorative Lighting, Double Vanity, Dry Bar, Flat Screen Wiring, Granite Counters, High Speed Internet Available, Kitchen Island, Pantry, Walk-In Closet(s)
Heating Central, Fireplace(s), Natural Gas
Cooling Ceiling Fan(s), Central Air, Electric
Flooring Other, Tile
Fireplaces Number 1
Fireplaces Type Brick, Gas, Gas Logs, Gas Starter
Appliance Dishwasher, Disposal, Electric Range, Microwave, Refrigerator, Tankless Water Heater, Vented Exhaust Fan, Water Softener
Heat Source Central, Fireplace(s), Natural Gas
Exterior
Exterior Feature Covered Patio/Porch, Rain Gutters
Garage Spaces 2.0
Fence Wood
Utilities Available City Sewer, City Water, Curbs, Electricity Connected, Individual Gas Meter, Phone Available, Sidewalk
Roof Type Shingle
Total Parking Spaces 2
Garage Yes
Building
Lot Description Interior Lot, Landscaped
Story Two
Foundation Slab
Level or Stories Two
Structure Type Brick
Schools
Elementary Schools Henry W Sory
Middle Schools Piner
High Schools Sherman
School District Sherman Isd
Others
Restrictions Deed
Ownership Of record
Acceptable Financing Cash, Conventional, FHA, VA Loan
Listing Terms Cash, Conventional, FHA, VA Loan
Financing Cash
Read Less Info
Want to know what your home might be worth? Contact us for a FREE valuation!

Our team is ready to help you sell your home for the highest possible price ASAP

©2024 North Texas Real Estate Information Systems.
Bought with Lisa Penney • Keller Williams Prosper Celina
GET MORE INFORMATION
REALTOR® | Pricing Strategy Advisor | Lic# 0783026






