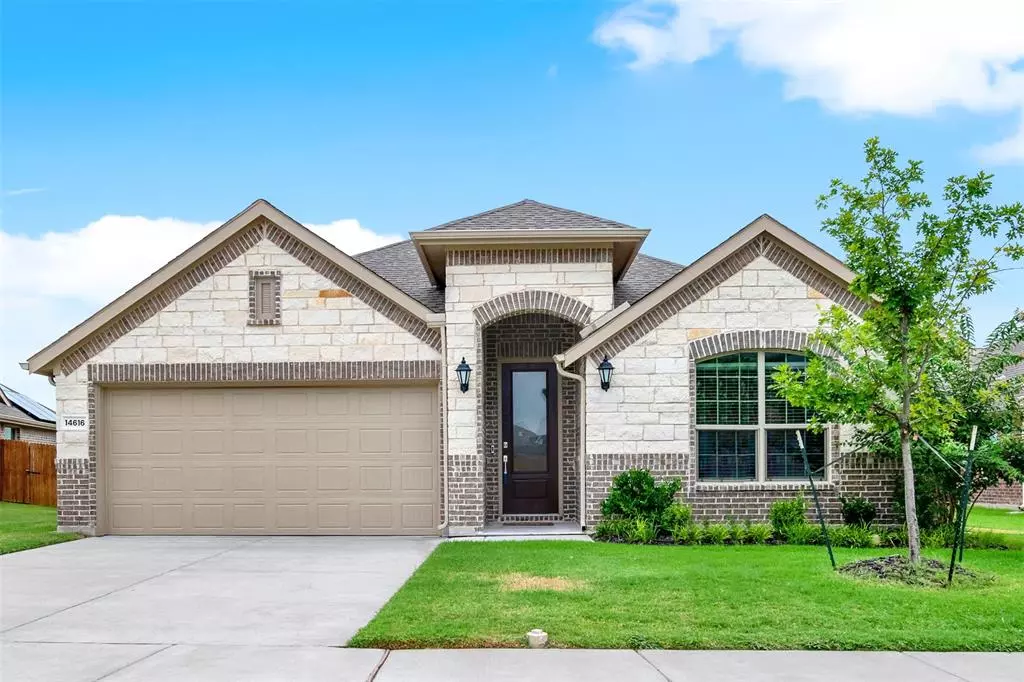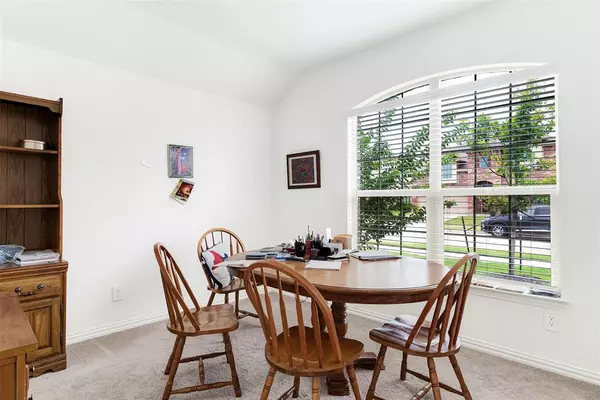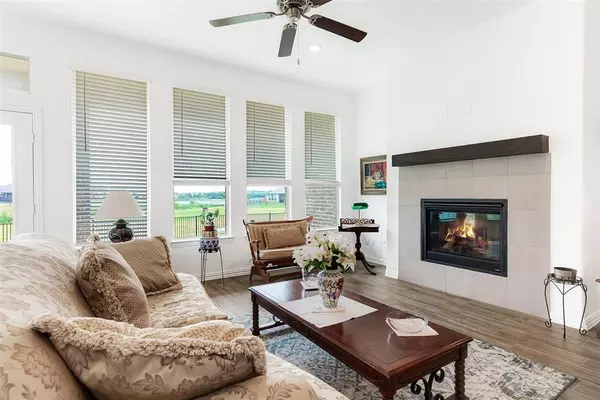$375,000
For more information regarding the value of a property, please contact us for a free consultation.
4 Beds
3 Baths
2,175 SqFt
SOLD DATE : 08/26/2024
Key Details
Property Type Single Family Home
Sub Type Single Family Residence
Listing Status Sold
Purchase Type For Sale
Square Footage 2,175 sqft
Price per Sqft $172
Subdivision Sendera Ranch East Ph-14
MLS Listing ID 20677624
Sold Date 08/26/24
Bedrooms 4
Full Baths 3
HOA Fees $54/ann
HOA Y/N Mandatory
Year Built 2021
Annual Tax Amount $7,638
Lot Size 8,581 Sqft
Acres 0.197
Property Description
Great curb appeal! This pristine 4-bed, 3-bath home, located in the highly sought-after NISD, offers easy access to downtown, airports, entertainment, shopping, and dining. The open floor plan, bathed in abundant natural light, creates a warm and inviting atmosphere. Enjoy cozy family nights by the fireplace in the family room or retreat to the game room for quality time. A well-appointed kitchen boasts custom cabinetry, oversized island, quartz countertops, and a layout perfect for cooking enthusiasts. Wood-look tile flooring extends throughout living area. Retreat to the primary bedroom with en-suite bath & walkin closet. Three additional split bedrooms provide ample space for family & guests. The expansive backyard, with no direct back neighbors thanks to the greenbelt, is large enough for a pool or any other outdoor projects. Conveniently close to community parks, pools, a clubhouse, stores, and schools, this home is more affordable than new construction and ready for you now!
Location
State TX
County Denton
Direction From N Fwy Toll Express from E Weatherford St. Follow N Fwy Toll Express and US-287 N US-81 N Hwy 287 N to US-81 Frontage Rd. Exit to Blue Mound Rd Willow Springs Rd from US-287 N US-81 N Hwy 287. Take Willow Springs Rd, Sendera Ranch Blvd and Diamondback Ln to Little Water Dr. Welcome!
Rooms
Dining Room 1
Interior
Interior Features Built-in Features, Decorative Lighting, Kitchen Island, Pantry, Walk-In Closet(s)
Heating Central, Fireplace(s)
Cooling Central Air, Electric
Flooring Carpet, Ceramic Tile
Fireplaces Number 1
Fireplaces Type Gas Logs, Gas Starter, Glass Doors, Living Room
Appliance Dishwasher, Disposal, Gas Cooktop, Gas Range, Gas Water Heater, Plumbed For Gas in Kitchen
Heat Source Central, Fireplace(s)
Laundry Electric Dryer Hookup, Utility Room, Full Size W/D Area, Washer Hookup
Exterior
Exterior Feature Covered Patio/Porch, Garden(s), Rain Gutters
Garage Spaces 2.0
Fence Back Yard, Fenced, Gate, Metal, Wood
Utilities Available Cable Available, City Sewer, City Water, Community Mailbox, Concrete, Curbs, Individual Gas Meter, Individual Water Meter, Sidewalk
Roof Type Composition
Total Parking Spaces 2
Garage Yes
Building
Lot Description Adjacent to Greenbelt, Few Trees, Greenbelt, Interior Lot, Landscaped, Lrg. Backyard Grass, Sprinkler System, Subdivision
Story One
Foundation Slab
Level or Stories One
Schools
Elementary Schools Jc Thompson
Middle Schools Wilson
High Schools Northwest
School District Northwest Isd
Others
Ownership ON FILE
Acceptable Financing Cash, Conventional, FHA, VA Loan
Listing Terms Cash, Conventional, FHA, VA Loan
Financing FHA
Read Less Info
Want to know what your home might be worth? Contact us for a FREE valuation!

Our team is ready to help you sell your home for the highest possible price ASAP

©2024 North Texas Real Estate Information Systems.
Bought with Shaya Shivers • Post Oak Realty
GET MORE INFORMATION
REALTOR® | Pricing Strategy Advisor | Lic# 0783026






