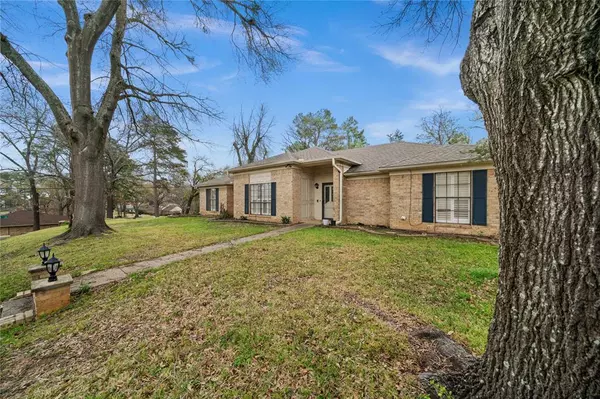$260,000
For more information regarding the value of a property, please contact us for a free consultation.
4 Beds
3 Baths
2,465 SqFt
SOLD DATE : 08/22/2024
Key Details
Property Type Single Family Home
Sub Type Single Family Residence
Listing Status Sold
Purchase Type For Sale
Square Footage 2,465 sqft
Price per Sqft $105
Subdivision Highland Park East
MLS Listing ID 20556053
Sold Date 08/22/24
Style Traditional
Bedrooms 4
Full Baths 3
HOA Y/N None
Year Built 1978
Annual Tax Amount $5,693
Lot Size 0.298 Acres
Acres 0.298
Property Description
This wonderful 4 bedroom, 3 full bath home is situated on a great corner lot within the Highland Park East area. This home offers a large formal dining area, huge family room featuring a large brick fireplace with gas logs. The main suite features a full bath with separate tub and shower, double sinks, and two walk-in closets. The 4th bedroom could be an office, but it is currently being used as a bedroom. The kitchen opens to a breakfast nook and includes a family sized pantry. There is also a large room perfect for a media room and there's an additional space for use as a sunroom or bar area. Large 2 car detached garage with additional storage space.
Location
State TX
County Smith
Community Curbs
Direction From Golden Road turn left on McDonald Road, go to Bernice turn right follow to home on left with sign in yard. Home is on corner of Lamplight Lane and Bernice.
Rooms
Dining Room 2
Interior
Interior Features Cable TV Available, Double Vanity, Eat-in Kitchen, Pantry, Tile Counters, Vaulted Ceiling(s)
Heating Central, Fireplace(s), Natural Gas
Cooling Ceiling Fan(s), Central Air, Electric
Flooring Carpet, Laminate, Tile, Vinyl
Fireplaces Number 1
Fireplaces Type Brick, Gas Logs, Gas Starter, Wood Burning
Appliance Dishwasher, Disposal, Electric Cooktop, Microwave, Double Oven, Refrigerator
Heat Source Central, Fireplace(s), Natural Gas
Exterior
Exterior Feature Rain Gutters
Garage Spaces 2.0
Fence None
Community Features Curbs
Utilities Available Cable Available, City Sewer, Curbs, Electricity Available, Electricity Connected, Individual Gas Meter, Individual Water Meter, Overhead Utilities
Roof Type Composition
Total Parking Spaces 2
Garage Yes
Building
Lot Description Sprinkler System
Story One
Foundation Slab
Level or Stories One
Structure Type Brick,Stone Veneer
Schools
Elementary Schools Rice
Middle Schools Hubbard
High Schools Tyler Legacy
School District Tyler Isd
Others
Restrictions Deed
Ownership Individual
Acceptable Financing Cash, Conventional
Listing Terms Cash, Conventional
Financing Conventional
Read Less Info
Want to know what your home might be worth? Contact us for a FREE valuation!

Our team is ready to help you sell your home for the highest possible price ASAP

©2024 North Texas Real Estate Information Systems.
Bought with Non-Mls Member • NON MLS
GET MORE INFORMATION
REALTOR® | Pricing Strategy Advisor | Lic# 0783026






