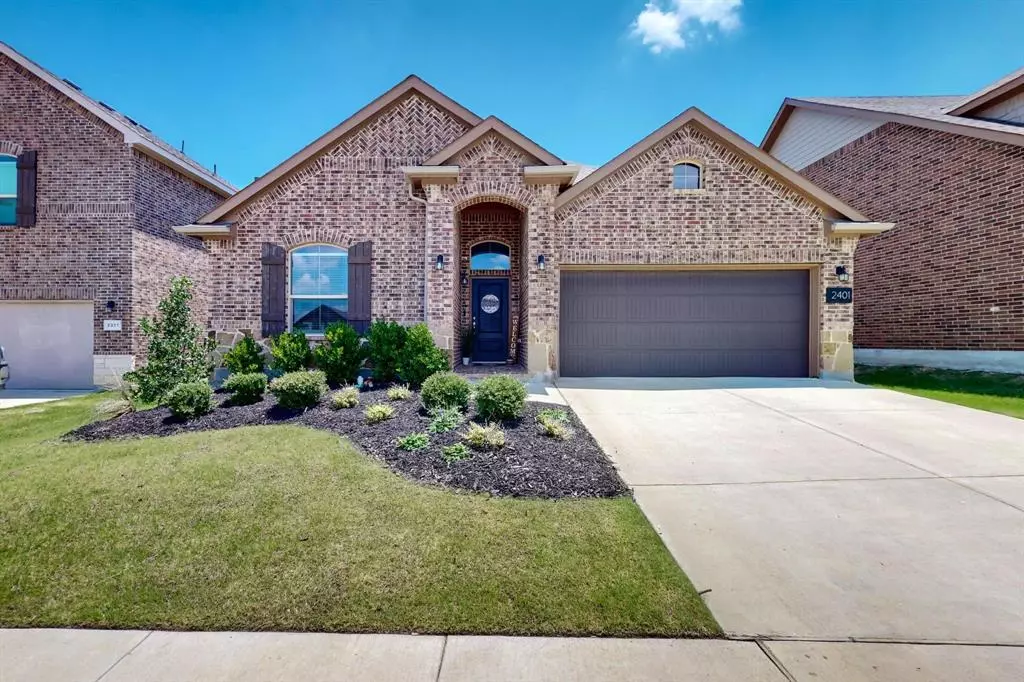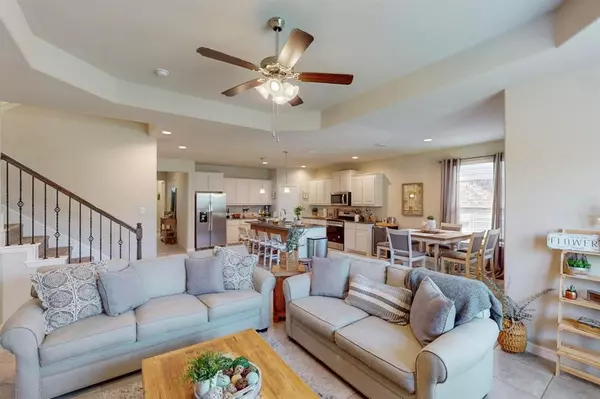$448,000
For more information regarding the value of a property, please contact us for a free consultation.
4 Beds
3 Baths
2,511 SqFt
SOLD DATE : 10/18/2024
Key Details
Property Type Single Family Home
Sub Type Single Family Residence
Listing Status Sold
Purchase Type For Sale
Square Footage 2,511 sqft
Price per Sqft $178
Subdivision Harvest Meadows Ph 4
MLS Listing ID 20654957
Sold Date 10/18/24
Style Traditional
Bedrooms 4
Full Baths 3
HOA Fees $86
HOA Y/N Mandatory
Year Built 2020
Annual Tax Amount $8,729
Lot Size 5,880 Sqft
Acres 0.135
Property Description
This beautiful 4 bedroom 2020 home on cul-de-sac is ready for a new owner. This versatile floorplan is ideal for multigeneration living. All bedrooms are downstairs and the 2nd floor has the large multifunctional room complete with a closet and full bath which is perfect for a extra bedroom-living area, gameroom or media room. One of the bedrooms has french doors and could be a private office. It has all the upgrades and amentities you would expect from this high-end DR Horton build. The HOA is amazing. Your dues pay for: resort style pools, catch and release ponds complete with kayaks, Basic cable TV and internet from Frontier, and weekly events like happy hours and live music, bounce houses and pool parties. The home can be sold completely furnished. Washer-dryer and refrigerator stay. Lowest per sqftg price in the subdivision. 3.25% FHA assumption available!
Location
State TX
County Denton
Community Club House, Community Pool, Fishing, Fitness Center, Greenbelt, Jogging Path/Bike Path, Park, Playground, Sidewalks
Direction Use GPS
Rooms
Dining Room 1
Interior
Interior Features Cable TV Available, Decorative Lighting, High Speed Internet Available, Open Floorplan, Pantry, Smart Home System
Heating Central, Natural Gas
Cooling Central Air, Electric, Zoned
Flooring Carpet, Ceramic Tile
Fireplaces Number 1
Fireplaces Type Gas Starter
Appliance Dishwasher, Disposal, Gas Cooktop, Gas Oven, Gas Water Heater, Microwave, Plumbed For Gas in Kitchen
Heat Source Central, Natural Gas
Laundry Utility Room
Exterior
Exterior Feature Covered Patio/Porch
Garage Spaces 2.0
Fence Wood
Community Features Club House, Community Pool, Fishing, Fitness Center, Greenbelt, Jogging Path/Bike Path, Park, Playground, Sidewalks
Utilities Available City Sewer, City Water, Individual Gas Meter, Individual Water Meter
Roof Type Composition
Total Parking Spaces 2
Garage Yes
Building
Lot Description Cul-De-Sac, Irregular Lot
Story One and One Half
Foundation Slab
Level or Stories One and One Half
Structure Type Brick
Schools
Elementary Schools Jc Thompson
Middle Schools Pike
High Schools Northwest
School District Northwest Isd
Others
Ownership see tax
Acceptable Financing Cash, FHA, FHA Assumable, VA Loan
Listing Terms Cash, FHA, FHA Assumable, VA Loan
Financing Conventional
Read Less Info
Want to know what your home might be worth? Contact us for a FREE valuation!

Our team is ready to help you sell your home for the highest possible price ASAP

©2024 North Texas Real Estate Information Systems.
Bought with Susan Gallagher • Keller Williams Realty-FM
GET MORE INFORMATION

REALTOR® | Pricing Strategy Advisor | Lic# 0783026






