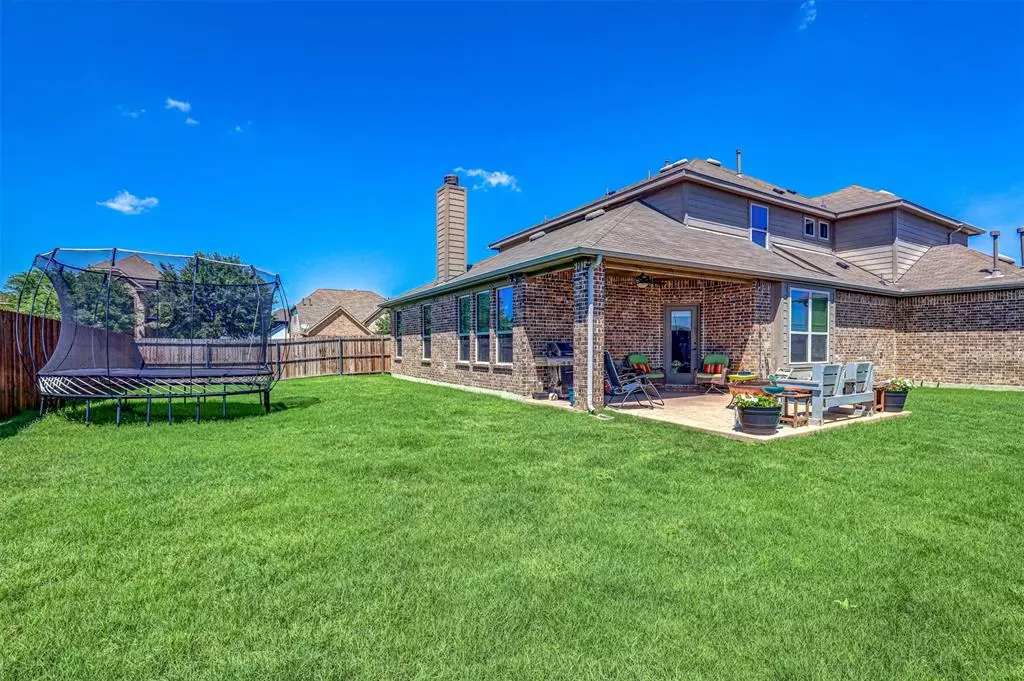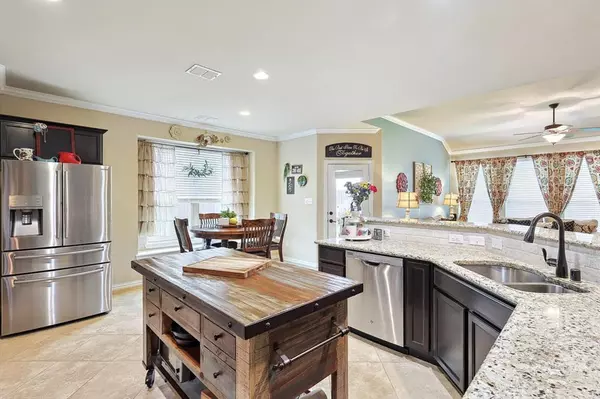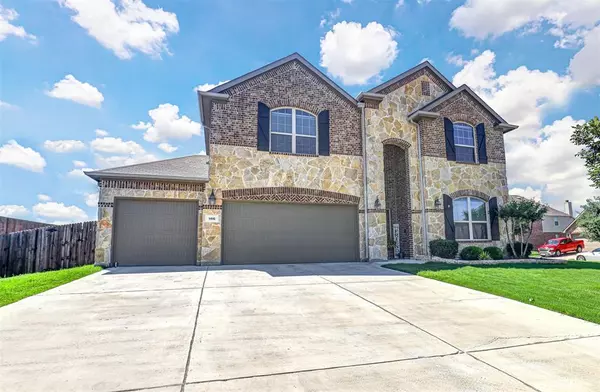$494,975
For more information regarding the value of a property, please contact us for a free consultation.
5 Beds
4 Baths
3,509 SqFt
SOLD DATE : 11/01/2024
Key Details
Property Type Single Family Home
Sub Type Single Family Residence
Listing Status Sold
Purchase Type For Sale
Square Footage 3,509 sqft
Price per Sqft $141
Subdivision Sendera Ranch Ph Iii Sec 3A
MLS Listing ID 20603160
Sold Date 11/01/24
Style Traditional
Bedrooms 5
Full Baths 4
HOA Fees $33/qua
HOA Y/N Mandatory
Year Built 2014
Annual Tax Amount $8,783
Lot Size 0.293 Acres
Acres 0.293
Property Description
Seller will buy your interest rate down! Picture a spacious and meticulously cared for home nestled on an oversized corner private lot. From the extended driveway to the gleaming hardwood floors, this home will spoil you the moment you set your eyes on it. Open floor plan with generously sized rooms and walk in closets. Primary and secondary bedroom with full bath on the first floor. Upstairs features 3 large bedrooms, game room and media room with two full baths. Kitchen boasts granite counters, SS appliances and space! The backyard features a covered patio and a private retreat to relax. This home shows like a model and will appease even the pickiest of buyers with the extremely well condition the seller has kept it in. Subdivision features MANY amenities. CHECK OUT THE VIRTUAL TOUR!
Location
State TX
County Denton
Direction Turn left or right onto Enchanted Sky.
Rooms
Dining Room 2
Interior
Interior Features Cable TV Available, Kitchen Island, Open Floorplan, Pantry, Walk-In Closet(s)
Heating Natural Gas
Cooling Electric
Fireplaces Number 1
Fireplaces Type Gas Starter, Wood Burning
Appliance Gas Range
Heat Source Natural Gas
Exterior
Exterior Feature Covered Patio/Porch
Garage Spaces 3.0
Fence Wood
Utilities Available Cable Available
Total Parking Spaces 3
Garage Yes
Building
Lot Description Corner Lot
Story Two
Foundation Slab
Level or Stories Two
Schools
Elementary Schools Sendera Ranch
Middle Schools Wilson
High Schools Eaton
School District Northwest Isd
Others
Ownership Tricia Rose
Acceptable Financing Cash, Conventional, FHA, VA Loan
Listing Terms Cash, Conventional, FHA, VA Loan
Financing VA
Read Less Info
Want to know what your home might be worth? Contact us for a FREE valuation!

Our team is ready to help you sell your home for the highest possible price ASAP

©2024 North Texas Real Estate Information Systems.
Bought with Leslie Griffith • Texas Premier Realty
GET MORE INFORMATION
REALTOR® | Pricing Strategy Advisor | Lic# 0783026






