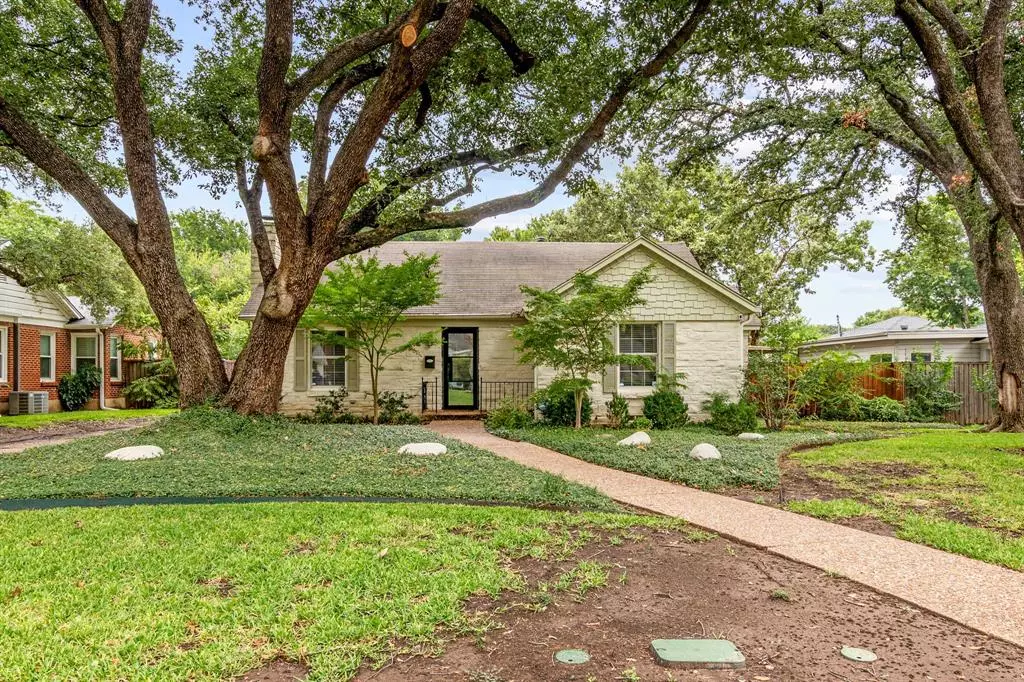$654,000
For more information regarding the value of a property, please contact us for a free consultation.
2 Beds
2 Baths
1,586 SqFt
SOLD DATE : 11/22/2024
Key Details
Property Type Single Family Home
Sub Type Single Family Residence
Listing Status Sold
Purchase Type For Sale
Square Footage 1,586 sqft
Price per Sqft $412
Subdivision Bellaire Heights
MLS Listing ID 20721688
Sold Date 11/22/24
Bedrooms 2
Full Baths 2
HOA Y/N None
Year Built 1946
Annual Tax Amount $11,934
Lot Size 0.296 Acres
Acres 0.296
Property Description
Welcome to 3632 West Biddison Street, 3 blocks from TCU! Charming Westcliff bungalow is completely updated boasting 2-spacious bedrooms and 2-full baths. Impeccable residence effortlessly blends modern conveniences, stylish comfort and high-quality renovations. Step inside the newly installed iron and glass front door to find an inviting open-concept living space, perfect for entertaining or relaxing. The well-appointed kitchen has sleek quartz countertops, newer SS appliances, and custom cabinetry including large island. Both bedrooms offer generous space with ample storage; large primary bathroom has soaking tub + walk-in shower. Notable features include hardwood floors, newer HVAC, tankless water heater, newer windows, updated baths, 2-car garage plus carport for add'l covered parking. Oversized lot, iron gated entry, privacy fence, open patio, large green space and room for expansion. Conveniently located near dining, shops, and within walking distance to TCU. This is a rare find.
Location
State TX
County Tarrant
Direction Use GPS
Rooms
Dining Room 2
Interior
Interior Features Cable TV Available, Decorative Lighting, Eat-in Kitchen, Flat Screen Wiring, High Speed Internet Available, Kitchen Island, Open Floorplan, Wired for Data
Heating Central, Natural Gas
Cooling Ceiling Fan(s), Central Air, Electric
Flooring Carpet, Wood
Fireplaces Number 1
Fireplaces Type Brick, Gas, Gas Starter, Living Room
Appliance Dishwasher, Disposal, Gas Cooktop, Gas Oven, Microwave, Plumbed For Gas in Kitchen, Vented Exhaust Fan
Heat Source Central, Natural Gas
Laundry Electric Dryer Hookup, In Hall, Utility Room, Full Size W/D Area
Exterior
Exterior Feature Covered Patio/Porch, Garden(s), Rain Gutters, Lighting, Private Entrance, Private Yard
Garage Spaces 2.0
Carport Spaces 2
Fence Back Yard, Gate, Privacy, Wood, Wrought Iron
Utilities Available City Sewer, City Water, Concrete, Curbs, Individual Gas Meter
Roof Type Composition
Total Parking Spaces 2
Garage Yes
Building
Lot Description Few Trees, Interior Lot, Landscaped, Lrg. Backyard Grass, Sprinkler System, Subdivision
Story One
Foundation Pillar/Post/Pier
Level or Stories One
Structure Type Rock/Stone
Schools
Elementary Schools Westcliff
Middle Schools Mclean
High Schools Paschal
School District Fort Worth Isd
Others
Ownership See Tax
Acceptable Financing Cash, Conventional
Listing Terms Cash, Conventional
Financing Conventional
Read Less Info
Want to know what your home might be worth? Contact us for a FREE valuation!

Our team is ready to help you sell your home for the highest possible price ASAP

©2024 North Texas Real Estate Information Systems.
Bought with Hanna Rivera • Compass RE Texas, LLC.
GET MORE INFORMATION

REALTOR® | Pricing Strategy Advisor | Lic# 0783026

