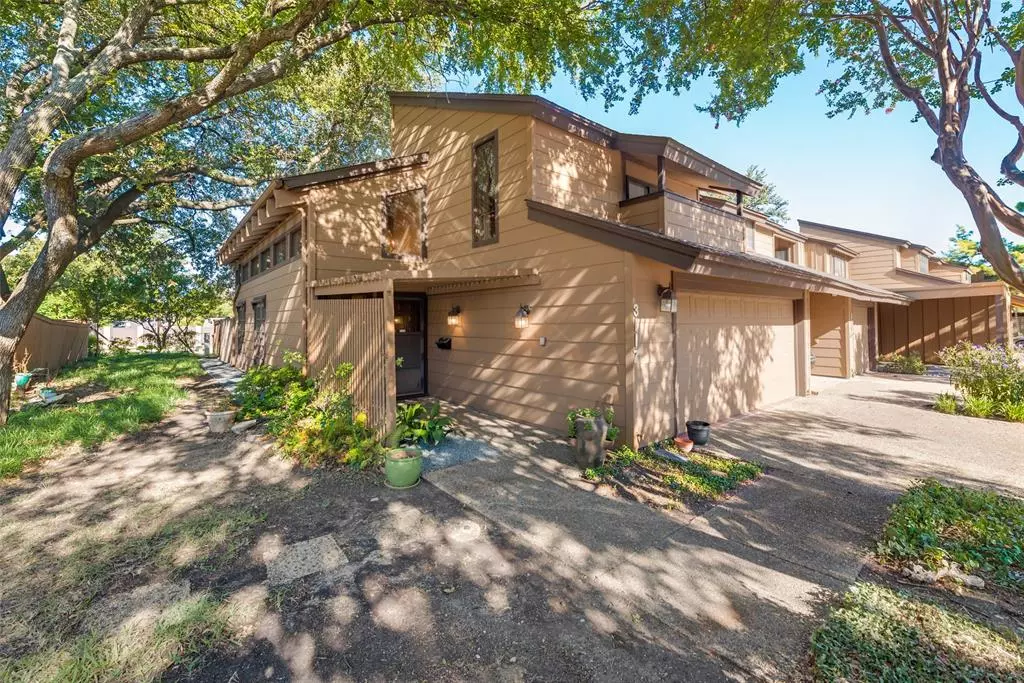$300,000
For more information regarding the value of a property, please contact us for a free consultation.
3 Beds
3 Baths
2,234 SqFt
SOLD DATE : 11/26/2024
Key Details
Property Type Single Family Home
Sub Type Single Family Residence
Listing Status Sold
Purchase Type For Sale
Square Footage 2,234 sqft
Price per Sqft $134
Subdivision Oakbrook On Brookhaven Ph 01
MLS Listing ID 20715810
Sold Date 11/26/24
Style Contemporary/Modern
Bedrooms 3
Full Baths 2
Half Baths 1
HOA Fees $410/mo
HOA Y/N Mandatory
Year Built 1972
Annual Tax Amount $6,965
Lot Size 2,047 Sqft
Acres 0.047
Property Description
REDUCED Substantially! This 3 bedroom, 2.5 bathroom, 2 car attached garage unique home is now available for you to create memories. From the moment you enter this warm and inviting home you know how well it has been cared for over the years. The original model home for this community offers some unique features like 1st Floor Primary Bedroom, 2 Living areas, exterior access from all bedrooms and both living areas, a completely private and fenced back yard, 2 car garage PLUS an unobstructed driveway for 2 additional vehicles and guest parking. The kitchen offers granite countertops along with a breakfast bar and plenty of counterspace. Primary is on the first floor and has an ensuite bathroom and 2 closets. Separate Laundry Room. Community offers plenty of green space, pool, and clubhouse. Easy access to 635, I-35. Schedule your appointment now to see this lovely home.
Location
State TX
County Dallas
Community Club House, Community Pool, Playground
Direction From 635 LBJ, go north on Web Chapel Rd. Turn Right on Oakbrook Parkway, First left on Golden Oak Ct, Then left again. Home will be on the left as you turn the corner.
Rooms
Dining Room 1
Interior
Interior Features Cable TV Available, Cathedral Ceiling(s), Granite Counters, Vaulted Ceiling(s), Walk-In Closet(s)
Heating Electric
Cooling Central Air, Electric
Flooring Brick, Carpet, Ceramic Tile, Luxury Vinyl Plank
Fireplaces Number 1
Fireplaces Type Wood Burning
Appliance Dishwasher, Electric Range, Electric Water Heater, Microwave
Heat Source Electric
Laundry Utility Room, Full Size W/D Area
Exterior
Exterior Feature Courtyard, Private Yard
Garage Spaces 2.0
Fence Back Yard, Brick, Fenced
Community Features Club House, Community Pool, Playground
Utilities Available Asphalt, Cable Available, City Sewer, City Water, Electricity Connected, Phone Available, Sidewalk, Underground Utilities
Roof Type Asphalt,Composition,Flat
Total Parking Spaces 2
Garage Yes
Building
Story Two
Foundation Slab
Level or Stories Two
Structure Type Board & Batten Siding
Schools
Elementary Schools Mclaughlin
Middle Schools Field
High Schools Turner
School District Carrollton-Farmers Branch Isd
Others
Ownership Melody Sikes
Financing FHA
Special Listing Condition Deed Restrictions
Read Less Info
Want to know what your home might be worth? Contact us for a FREE valuation!

Our team is ready to help you sell your home for the highest possible price ASAP

©2024 North Texas Real Estate Information Systems.
Bought with Jency Hills • Jency Hills Realtors, LLC
GET MORE INFORMATION

REALTOR® | Pricing Strategy Advisor | Lic# 0783026

