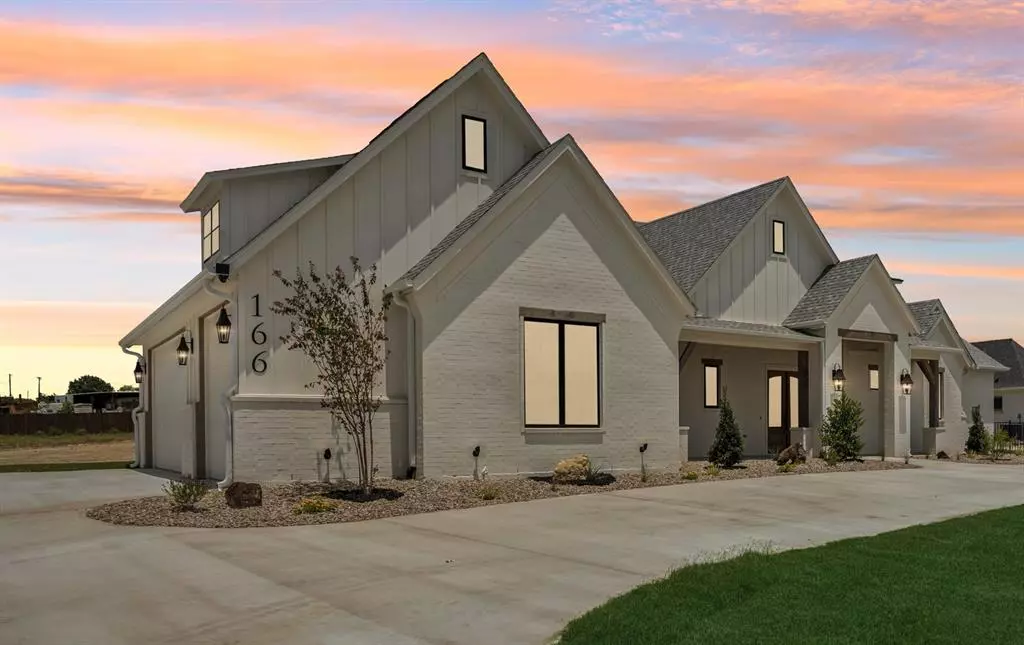$606,000
For more information regarding the value of a property, please contact us for a free consultation.
3 Beds
3 Baths
2,313 SqFt
SOLD DATE : 12/12/2024
Key Details
Property Type Single Family Home
Sub Type Single Family Residence
Listing Status Sold
Purchase Type For Sale
Square Footage 2,313 sqft
Price per Sqft $261
Subdivision Calhoun Acres
MLS Listing ID 20680239
Sold Date 12/12/24
Style Modern Farmhouse,Traditional
Bedrooms 3
Full Baths 2
Half Baths 1
HOA Y/N None
Year Built 2024
Annual Tax Amount $901
Lot Size 1.000 Acres
Acres 1.0
Property Description
Welcome to a Byron G Custom Home! The sprawling 1 acre home welcomes you to; Your Own Circle Driveway. This Stunning New Construction Home invites you into an open concept floor plan. Vaulted ceilings, floor-to-ceiling Wood Burning fireplace. Perfectly thought-out finish outs that bring out an effortless and organic feel. Complimented by stained wood throughout for warmth and contrast. A must see Kitchen to witness all Upgraded Custom Features. Primary bathroom easily accommodates a king-sized bedroom suite and complimented by decorative windows. The attached Primary Bath invites you in with a free-standing tub, separate walk-in shower with seamless glass, custom walk-in-closet, and separate vanities. The Entertainment awaits you, where you will enjoy your enlarged back patio of your dreams. Fully Spray Foamed Insulated, Including Garage. 8' Doors Throughout. Garage is perfected with Epoxy floors.
Premium Lot accompanied by many interior and exterior Upgrades! Your Dream Home Awaits.
Location
State TX
County Parker
Direction From TX 199- W take S Farm to Market Rd 730. Turn right into Calhoun Acres main entrance, onto Coalson Crossing. Home is on the right.
Rooms
Dining Room 1
Interior
Interior Features Built-in Features, Cathedral Ceiling(s), Chandelier, Decorative Lighting, Double Vanity, Eat-in Kitchen, Flat Screen Wiring, High Speed Internet Available, Kitchen Island, Natural Woodwork, Open Floorplan, Vaulted Ceiling(s), Walk-In Closet(s)
Heating Central, Electric
Cooling Ceiling Fan(s), Central Air, Electric
Flooring Carpet, Ceramic Tile
Fireplaces Number 2
Fireplaces Type Decorative, Living Room, Outside, Raised Hearth, Stone, Wood Burning
Appliance Dishwasher, Disposal, Electric Oven, Gas Cooktop, Microwave, Double Oven, Plumbed For Gas in Kitchen
Heat Source Central, Electric
Laundry Electric Dryer Hookup, In Hall, Utility Room, Full Size W/D Area, Washer Hookup
Exterior
Exterior Feature Attached Grill, Covered Patio/Porch, Gas Grill, Rain Gutters, Lighting, Outdoor Grill, Outdoor Kitchen
Garage Spaces 3.0
Fence Back Yard, Fenced, Privacy, Wood
Utilities Available Aerobic Septic, City Water, Co-op Electric
Roof Type Composition
Total Parking Spaces 3
Garage Yes
Building
Lot Description Acreage, Cleared, Interior Lot, Landscaped, Lrg. Backyard Grass, Sprinkler System, Subdivision
Story One
Foundation Pillar/Post/Pier, Slab
Level or Stories One
Structure Type Board & Batten Siding,Brick,Cedar,Concrete,Frame,Rock/Stone,Wood
Schools
Elementary Schools Silver Creek
High Schools Azle
School District Azle Isd
Others
Restrictions Deed
Ownership Byron G Custom Homes
Acceptable Financing Cash, Conventional, FHA, VA Loan
Listing Terms Cash, Conventional, FHA, VA Loan
Financing Assumed
Read Less Info
Want to know what your home might be worth? Contact us for a FREE valuation!

Our team is ready to help you sell your home for the highest possible price ASAP

©2024 North Texas Real Estate Information Systems.
Bought with Elias Wakefield • Keller Williams Realty-FM
GET MORE INFORMATION
REALTOR® | Pricing Strategy Advisor | Lic# 0783026

