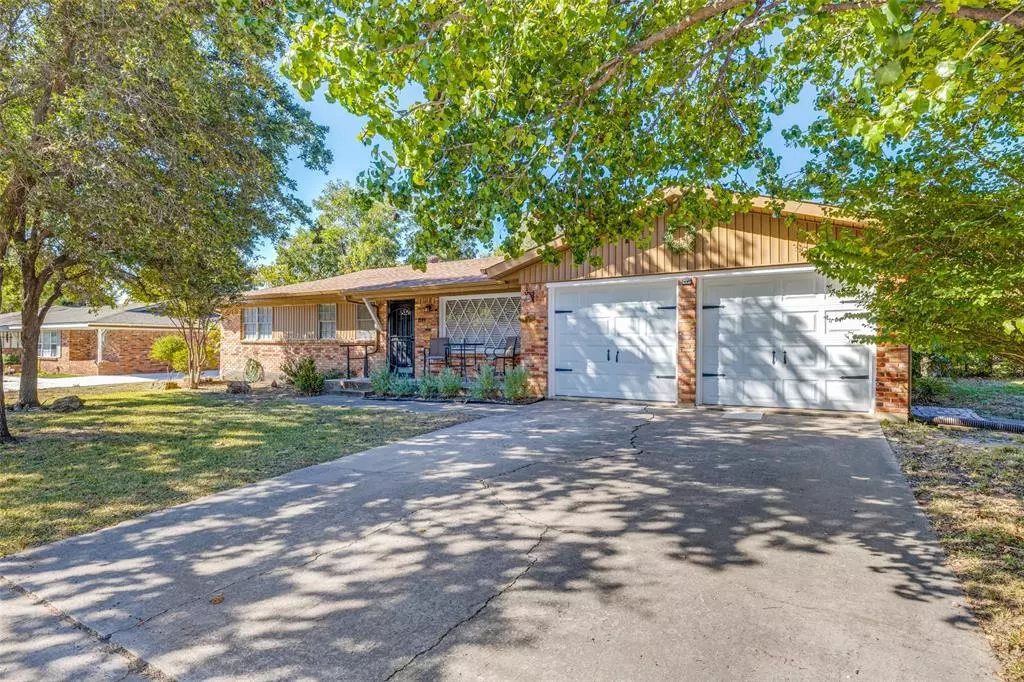$257,500
For more information regarding the value of a property, please contact us for a free consultation.
3 Beds
2 Baths
1,600 SqFt
SOLD DATE : 12/16/2024
Key Details
Property Type Single Family Home
Sub Type Single Family Residence
Listing Status Sold
Purchase Type For Sale
Square Footage 1,600 sqft
Price per Sqft $160
Subdivision Meadowbrook Estates Add
MLS Listing ID 20707794
Sold Date 12/16/24
Style Ranch
Bedrooms 3
Full Baths 2
HOA Y/N None
Year Built 1958
Annual Tax Amount $4,989
Lot Size 9,365 Sqft
Acres 0.215
Property Description
Welcome to 2108 Shelman Trail nestled in the desirable Ryanwood neighborhood. This home has been thoughtfully updated with fresh paint, sleek new baseboards, and flooring that enhances the warm and inviting ambiance. The kitchen features extended countertops, adding a touch of style and functionality to your daily routine and the spacious dining room is ideal for hosting dinners and gatherings. With three well-sized bedrooms and two full bathrooms, this home is perfect for those seeking a move-in-ready space. The front patio offers a delightful spot for morning coffee, while the spacious and serene backyard is complete with a patio, perfect for entertaining. Mature trees provide shade and beauty, adding to the home's peaceful atmosphere. Located in a family-friendly neighborhood, this home is just a short distance from schools, parks, and the best of Fort Worth and Arlington's shopping, dining, and entertainment options. Don't miss the opportunity to make this adorable home your own!
Location
State TX
County Tarrant
Community Park, Playground
Direction On I-820 S take exit 29 toward Meadowbrook Dr. Turn Left on Meadowbrook then take another left on Miliam. At the stop sign turn right on Martha Ln and then a left on Shelman Trail. 2108 Shelman Trail is the second house on the left.
Rooms
Dining Room 1
Interior
Interior Features Built-in Features, Cable TV Available, Decorative Lighting, Eat-in Kitchen, Granite Counters, High Speed Internet Available, Pantry, Walk-In Closet(s)
Heating Central, Fireplace(s), Natural Gas
Cooling Ceiling Fan(s), Central Air
Flooring Ceramic Tile, Vinyl
Fireplaces Number 1
Fireplaces Type Gas, Living Room
Appliance Dishwasher, Disposal, Dryer, Electric Cooktop, Electric Oven, Microwave, Convection Oven, Refrigerator, Washer
Heat Source Central, Fireplace(s), Natural Gas
Laundry Electric Dryer Hookup, Utility Room, Full Size W/D Area, Stacked W/D Area, Washer Hookup
Exterior
Exterior Feature Rain Gutters, Lighting, Private Yard
Garage Spaces 2.0
Fence Back Yard, Fenced, Wood
Community Features Park, Playground
Utilities Available City Sewer, City Water, Curbs
Roof Type Composition
Total Parking Spaces 2
Garage Yes
Building
Lot Description Few Trees, Interior Lot, Landscaped, Lrg. Backyard Grass, Subdivision
Story One
Foundation Slab
Level or Stories One
Structure Type Brick,Siding
Schools
Elementary Schools Atwood
Middle Schools Jean Mcclung
High Schools Eastern Hills
School District Fort Worth Isd
Others
Restrictions Deed
Ownership Naomi Hirsch and Ross Hirsch
Acceptable Financing Cash, Conventional, FHA, VA Loan
Listing Terms Cash, Conventional, FHA, VA Loan
Financing Conventional
Read Less Info
Want to know what your home might be worth? Contact us for a FREE valuation!

Our team is ready to help you sell your home for the highest possible price ASAP

©2024 North Texas Real Estate Information Systems.
Bought with Wendy Rodriguez • Su Kaza Realty, LLC
GET MORE INFORMATION

REALTOR® | Pricing Strategy Advisor | Lic# 0783026

