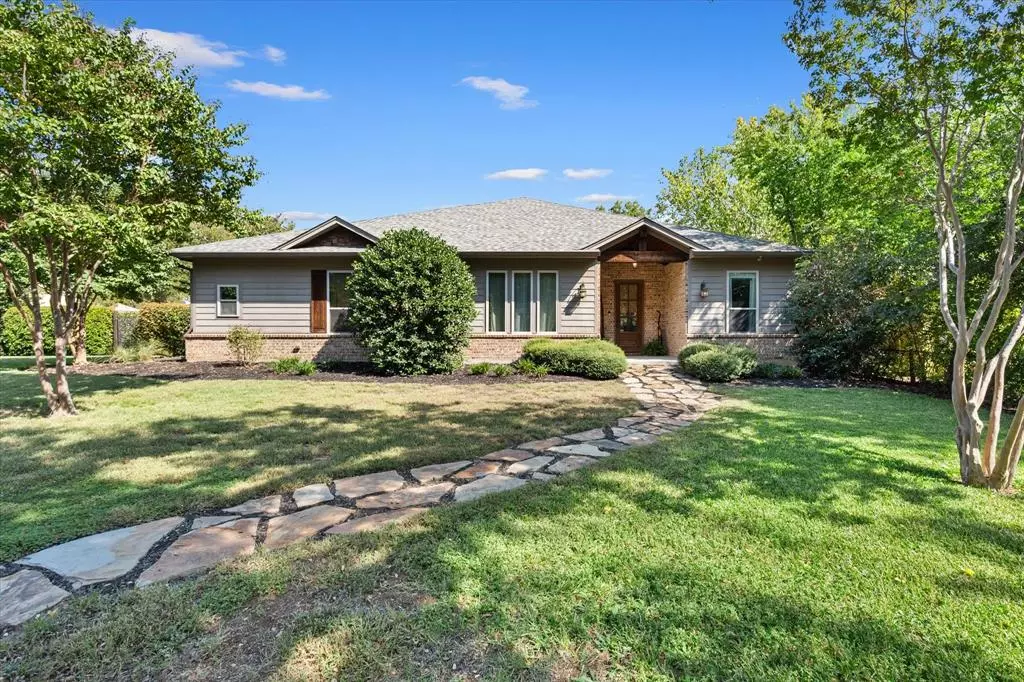$650,000
For more information regarding the value of a property, please contact us for a free consultation.
3 Beds
3 Baths
2,682 SqFt
SOLD DATE : 12/19/2024
Key Details
Property Type Single Family Home
Sub Type Single Family Residence
Listing Status Sold
Purchase Type For Sale
Square Footage 2,682 sqft
Price per Sqft $242
Subdivision Ridglea North Add
MLS Listing ID 20752271
Sold Date 12/19/24
Style Traditional
Bedrooms 3
Full Baths 2
Half Baths 1
HOA Y/N None
Year Built 2016
Annual Tax Amount $15,068
Lot Size 6,359 Sqft
Acres 0.146
Property Description
Incredible opportunity to be less than one mile from Ridglea Country Club! This beautifu home on the corner of Fairfield & Malvey (home faces Fairfield), is located in the desired Ridglea North area, just off of Camp Bowie Blvd. This home has so many custom features that make this property so unique. The open kitchen is a chef's dream & has accent brick walls from a Chicago Firehouse, leather granite counters that sit atop two telephone posts, a custom appliance cabinet & well appointed pantries offer immeasurable storage. Whether throwing an indoor or outdoor party, or just having a quiet evening at home, the flow of this home is ideal. The outdoor areas boast of a private entrance off of Malvey, a large covered back patio, an outdoor kitchen with room for your green egg, as well as the perfect spot for a hot tub! The primary suite is adorned with a beautiful accent wall & is complimented by an impressive ensuite, featuring a customized 9 x 18 walk in closet. All TV's remain.
Location
State TX
County Tarrant
Direction From Camp Bowie, turn north on Fairfield - go about 2 blocks - home will be on your right, at the corner of Fairfield and Malvey
Rooms
Dining Room 2
Interior
Interior Features Built-in Features, Built-in Wine Cooler, Cable TV Available, Decorative Lighting, Granite Counters, Kitchen Island, Open Floorplan, Pantry, Walk-In Closet(s)
Heating Central, Natural Gas
Cooling Ceiling Fan(s), Central Air, Electric
Flooring Concrete, Wood
Fireplaces Number 1
Fireplaces Type Living Room, Other
Appliance Built-in Gas Range, Commercial Grade Range, Dishwasher, Disposal, Microwave, Refrigerator, Tankless Water Heater
Heat Source Central, Natural Gas
Laundry Utility Room, Full Size W/D Area
Exterior
Exterior Feature Attached Grill, Covered Patio/Porch, Outdoor Grill, Outdoor Kitchen, Private Entrance, Private Yard
Garage Spaces 2.0
Fence Gate, High Fence, Metal, Privacy, Wood
Utilities Available Asphalt, City Sewer, City Water, Curbs, Natural Gas Available
Roof Type Composition
Total Parking Spaces 2
Garage Yes
Building
Lot Description Corner Lot, Landscaped, Sprinkler System
Story One
Level or Stories One
Schools
Elementary Schools Phillips M
Middle Schools Monnig
High Schools Arlngtnhts
School District Fort Worth Isd
Others
Restrictions Deed
Ownership see tax role
Acceptable Financing Cash, Conventional, FHA, VA Loan
Listing Terms Cash, Conventional, FHA, VA Loan
Financing Conventional
Read Less Info
Want to know what your home might be worth? Contact us for a FREE valuation!

Our team is ready to help you sell your home for the highest possible price ASAP

©2024 North Texas Real Estate Information Systems.
Bought with Alexandra Holton • Engel & Volkers Fort Worth
GET MORE INFORMATION
REALTOR® | Pricing Strategy Advisor | Lic# 0783026

